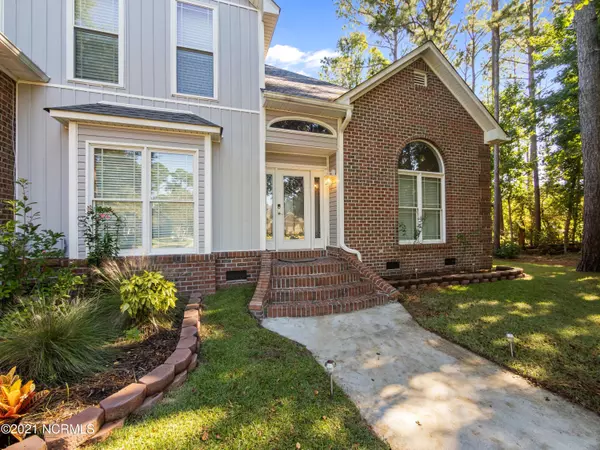$440,000
$430,000
2.3%For more information regarding the value of a property, please contact us for a free consultation.
498 N Shore DR Sneads Ferry, NC 28460
3 Beds
3 Baths
2,234 SqFt
Key Details
Sold Price $440,000
Property Type Single Family Home
Sub Type Single Family Residence
Listing Status Sold
Purchase Type For Sale
Square Footage 2,234 sqft
Price per Sqft $196
Subdivision North Shore Country Club
MLS Listing ID 100292164
Sold Date 11/05/21
Style Wood Frame
Bedrooms 3
Full Baths 2
Half Baths 1
HOA Fees $385
HOA Y/N Yes
Originating Board North Carolina Regional MLS
Year Built 1995
Annual Tax Amount $1,248
Lot Size 0.350 Acres
Acres 0.35
Lot Dimensions 140.78' x 98.79' x 162.97' x 99.26'
Property Description
This North Shore County Club home is on a fenced in corner lot and offers a 1st floor primary bedroom, 1st floor laundry, screened porch, gas cooking, irrigation, connected to sewer, and has 2 HVAC units installed in 2018 with new duct work and a 2020 architectural shingle roof. Upstairs has 2 bedrooms split by a bonus room that connects to the homes walk-in attic space of approximately an additional 450 s.f that could easily be converted into a 4th bedroom. The kitchen offers granite countertops, white soft close cabinets, canned lights, backsplash, and bar top seating with a view of the fenced in backyard. Call your REALTOR® today to set up a showing before this amazing homes gets snatched up.
Location
State NC
County Onslow
Community North Shore Country Club
Zoning R-10
Direction From the 17 HWY turn onto Old Folkstone Road. Then, turn Right onto the 210 HWY (heading towards the bridge to the island). Turn left into the North Shore Country Club subdivision. After you pass the tennis court and pool on your left you will come to the house at the corner of N. Shore Drive and Starboard Cove. The house is on the right.
Location Details Mainland
Rooms
Basement Crawl Space, None
Primary Bedroom Level Primary Living Area
Interior
Interior Features Master Downstairs, Vaulted Ceiling(s), Ceiling Fan(s), Skylights, Walk-in Shower, Walk-In Closet(s)
Heating Heat Pump
Cooling Central Air
Flooring LVT/LVP, Carpet, Tile
Fireplaces Type Gas Log
Fireplace Yes
Window Features Blinds
Appliance Stove/Oven - Gas, Microwave - Built-In, Dishwasher, Cooktop - Gas
Laundry Inside
Exterior
Exterior Feature Irrigation System, Gas Logs
Garage Paved
Garage Spaces 2.0
Pool None
Utilities Available Water Connected, See Remarks
Waterfront No
Waterfront Description None
Roof Type Architectural Shingle
Porch Patio, Screened
Building
Lot Description Corner Lot
Story 2
Entry Level Two
Sewer Community Sewer
Structure Type Irrigation System,Gas Logs
New Construction No
Others
Tax ID 767a-149
Acceptable Financing Cash, Conventional, FHA, USDA Loan, VA Loan
Listing Terms Cash, Conventional, FHA, USDA Loan, VA Loan
Special Listing Condition None
Read Less
Want to know what your home might be worth? Contact us for a FREE valuation!

Our team is ready to help you sell your home for the highest possible price ASAP







