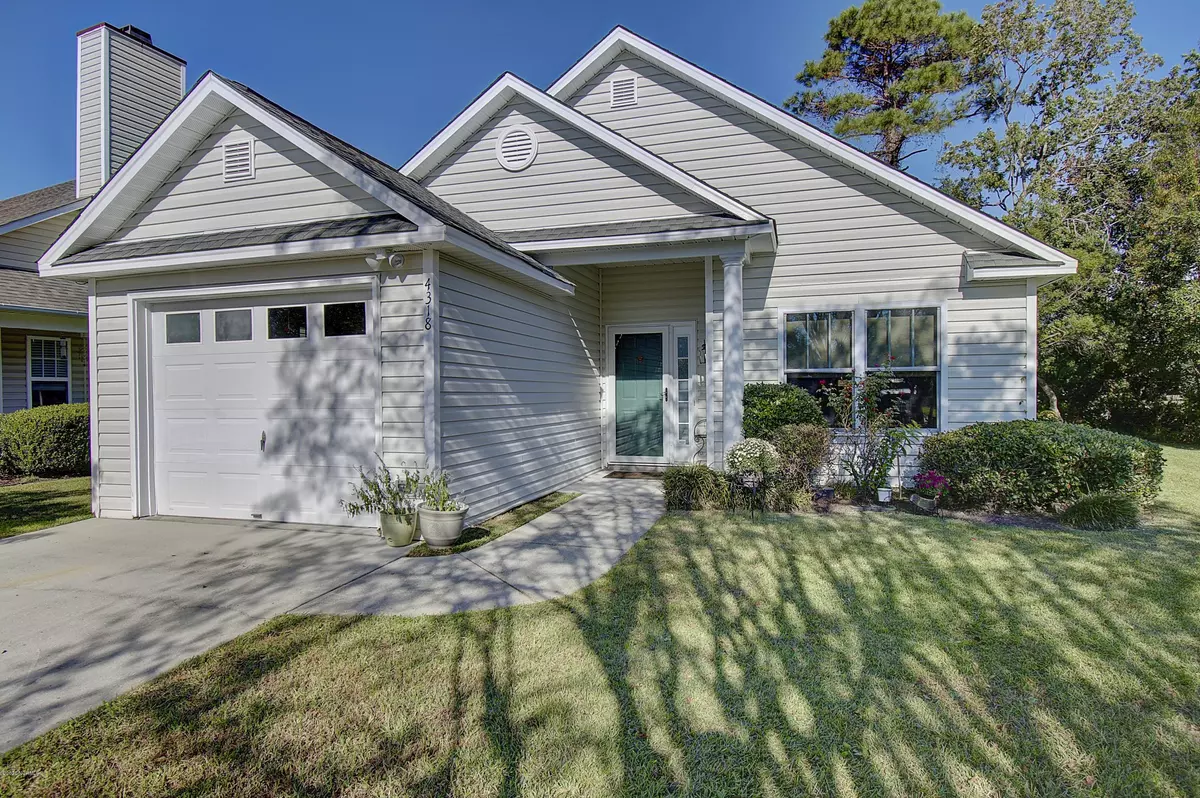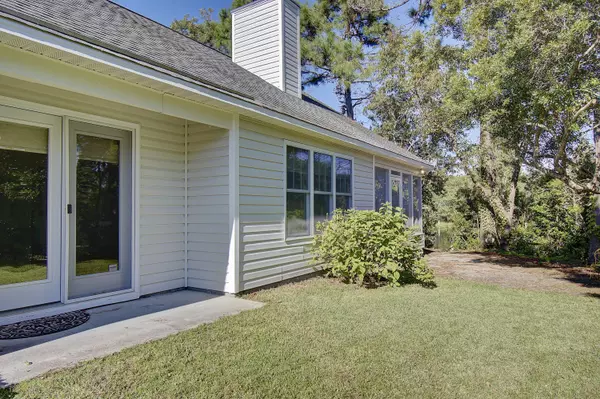$239,900
$239,900
For more information regarding the value of a property, please contact us for a free consultation.
4318 Lakemoor Drive Wilmington, NC 28405
3 Beds
2 Baths
1,506 SqFt
Key Details
Sold Price $239,900
Property Type Single Family Home
Sub Type Single Family Residence
Listing Status Sold
Purchase Type For Sale
Square Footage 1,506 sqft
Price per Sqft $159
Subdivision Northchase
MLS Listing ID 100239434
Sold Date 10/30/20
Style Wood Frame
Bedrooms 3
Full Baths 2
HOA Fees $550
HOA Y/N Yes
Originating Board North Carolina Regional MLS
Year Built 1995
Lot Size 6,969 Sqft
Acres 0.16
Lot Dimensions 45x114x(48x30)x113
Property Description
Don't miss out on this beautiful lake front 3 bedroom, 2 bath home in the community of NorthChase! Quietly located on a cul de sac street, you can enjoy the lake views from the screened in porch, living room, outside patio, or in the shady private backyard. The open floor plan offers vaulted ceiling with ceiling fans, wood burning fireplace, built in shelves, lots of natural light with newer windows. The kitchen has bar seating with lots of cabinets and counter space as well as a breakfast nook. The owner's suite has a vaulted ceilings, ceiling fans, recessed lighting, walk in closet and dual vanity in the bathroom with a separate water closet as well as access to the screen in back porch. The finished garage has a hookup for a utility sink, while the mature, attractive landscape has a full irrigation system. All this along with many new updates including LVP flooring in the kitchen, new tile in the bathrooms etc. North Chase is conveniently located near the beaches, restaurants and shopping. This property has never flooded.
Location
State NC
County New Hanover
Community Northchase
Zoning PD
Direction Take Hwy 132 North. Left on West Northchase Pkwy. Take a Left on Lakemoor Dr. Home is on the Right.
Interior
Interior Features Ceiling - Vaulted, Ceiling Fan(s), Walk-In Closet
Heating Heat Pump
Cooling Central
Appliance None
Exterior
Garage On Site, Paved
Garage Spaces 1.0
Utilities Available Municipal Sewer, Municipal Water
Waterfront Yes
Waterfront Description Lake Front, Lake View
Roof Type Shingle
Porch Patio, Porch, Screened
Parking Type On Site, Paved
Garage Yes
Building
Lot Description Cul-de-Sac Lot
Story 1
New Construction No
Schools
Elementary Schools Castle Hayne
Middle Schools Trask
High Schools Laney
Others
Tax ID R02619-008-073-000
Acceptable Financing VA Loan, Cash, Conventional, See Remarks, FHA
Listing Terms VA Loan, Cash, Conventional, See Remarks, FHA
Read Less
Want to know what your home might be worth? Contact us for a FREE valuation!

Our team is ready to help you sell your home for the highest possible price ASAP







