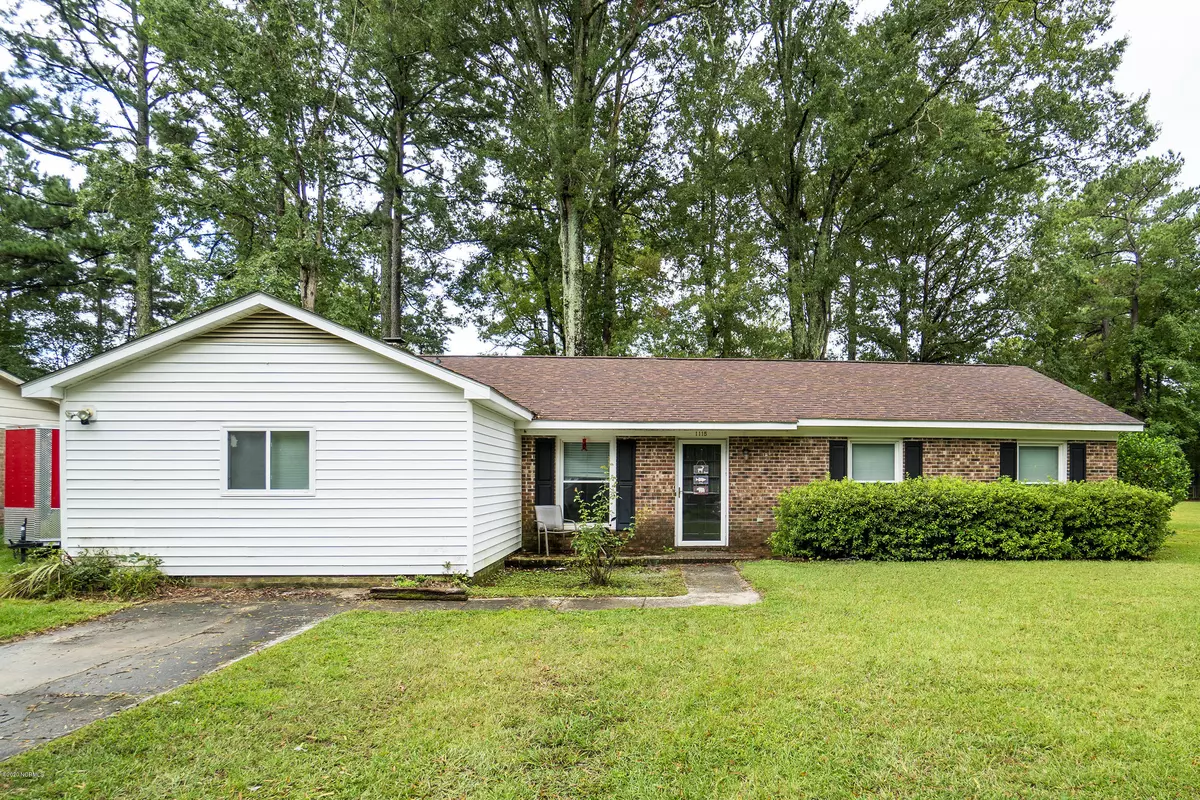$155,000
$155,000
For more information regarding the value of a property, please contact us for a free consultation.
1115 Plymouth Drive New Bern, NC 28562
4 Beds
2 Baths
1,700 SqFt
Key Details
Sold Price $155,000
Property Type Single Family Home
Sub Type Single Family Residence
Listing Status Sold
Purchase Type For Sale
Square Footage 1,700 sqft
Price per Sqft $91
Subdivision Colony Estates
MLS Listing ID 100239071
Sold Date 11/30/20
Style Wood Frame
Bedrooms 4
Full Baths 1
Half Baths 1
HOA Y/N No
Originating Board North Carolina Regional MLS
Year Built 1976
Annual Tax Amount $1,136
Lot Size 0.357 Acres
Acres 0.36
Lot Dimensions 90.17 x 174.40 x 90 x 168
Property Description
Cute as can be and convenience is key with this darling 4 bedroom, 1.5 bathroom home. You are just minutes to medical centers, shopping and dining. Make your way inside to the living room that boasts a cozy atmosphere. Enjoy cooking your favorite homemade meals in your nice size kitchen with newer appliances, newer counter tops plus there is ample cabinet and counter space. You'll notice a large family room just off of the kitchen. It features a gas logs fireplace which creates the perfect setting for you to curl up on the couch & sip on some hot cocoa this Fall.
A large rear deck makes for the best backyard bbqs. You have a fenced in pet-friendly backyard with a large storage shed and a smaller storage shed for all of your lawn & garden tools. The home also has a newer roof and HVAC (both 1 year old).
Located in the heart of New Bern in Colony Estates, be sure to act now and don't miss out on the chance to call this cutie yours.
Seller is offering $2,000 in carpet allowance!
Location
State NC
County Craven
Community Colony Estates
Zoning Residential
Direction Take Glenburnie Exit, Turn right onto S Glenburnie Road. Turn left on Roanoke Avenue, Right onto Colony Drive. Left onto Plymouth Drive the home is on your left.
Rooms
Other Rooms Storage
Primary Bedroom Level Primary Living Area
Interior
Interior Features Master Downstairs, Ceiling Fan(s)
Heating Heat Pump
Cooling Central Air
Flooring Carpet, Laminate, Vinyl
Fireplaces Type Gas Log
Fireplace Yes
Laundry Inside
Exterior
Garage Off Street, On Site, Paved
Waterfront No
Waterfront Description None
Roof Type Shingle, Composition
Porch Deck, Porch
Parking Type Off Street, On Site, Paved
Building
Story 1
Foundation Slab
Sewer Municipal Sewer
Water Municipal Water
New Construction No
Schools
Elementary Schools Trent Park
Middle Schools H. J. Macdonald
High Schools New Bern
Others
Tax ID 8-117-H-020
Acceptable Financing Cash, Conventional, FHA, VA Loan
Listing Terms Cash, Conventional, FHA, VA Loan
Special Listing Condition None
Read Less
Want to know what your home might be worth? Contact us for a FREE valuation!

Our team is ready to help you sell your home for the highest possible price ASAP







