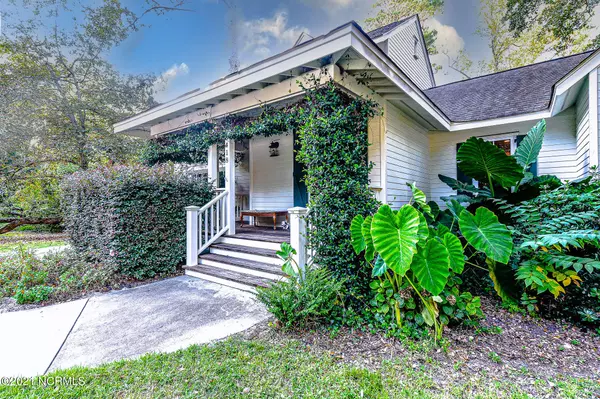$600,000
$634,000
5.4%For more information regarding the value of a property, please contact us for a free consultation.
5418 Fleet Road Wilmington, NC 28409
3 Beds
4 Baths
2,347 SqFt
Key Details
Sold Price $600,000
Property Type Single Family Home
Sub Type Single Family Residence
Listing Status Sold
Purchase Type For Sale
Square Footage 2,347 sqft
Price per Sqft $255
Subdivision Upper Reach
MLS Listing ID 100292604
Sold Date 12/30/21
Style Wood Frame
Bedrooms 3
Full Baths 2
Half Baths 2
HOA Fees $500
HOA Y/N Yes
Originating Board North Carolina Regional MLS
Year Built 2010
Annual Tax Amount $3,305
Lot Size 0.680 Acres
Acres 0.68
Lot Dimensions irregular
Property Description
Own one of Wilmington's most gorgeous, surreal, and nature infused properties in the highly desired area of Upper Reach! This meticulously maintained home is sitting on .68 acres down a street with only a few houses. You are immediately overwhelmed by the beauty of mature trees, wildflowers, gorgeous landscaping, and the sound of Cicadas in the summertime! Choose between the covered front porch, back porch, or screened porch to watch your sun rises and sunsets. The homes boasts pine wood flooring throughout, large kitchen with large combo dining area that opens up to the family room, large baseboards, wainscotting throughout, country-southern cabinets, updated bathrooms, mudroom area with laundry and washtub all together, and ample storage. From the family room, either retreat to the classic dual office or head to the screened porch to work in the fresh air. Walk out back to a fully fenced area of the yard and raise chickens and quails with your new Chicken Palace! Head out of the fenced area into PRIVATE backyard and play in your new tree house then rinse off in your outdoor shower! This home was built in 2010 and has the feel of a ''historic'' home; classy and elegant, with fine touches you don't see in newer homes. Under the house you will find ADDITIONAL wired storage areas. Keep it as-is, or seal it off to create a basement-type room for your belongings. This house is truly GORGEOUS and will NOT last long!
Location
State NC
County New Hanover
Community Upper Reach
Zoning R-15
Direction S. College, Left on Holly Tree, Right on Pine Grove, right on Beasley, Left on Fleet
Interior
Interior Features 1st Floor Master, 9Ft+ Ceilings, Blinds/Shades, Ceiling Fan(s), Mud Room, Sprinkler System, Walk-In Closet
Heating Forced Air
Cooling Central
Flooring Tile
Appliance None, Dishwasher, Dryer, Microwave - Built-In, Refrigerator, Stove/Oven - Electric, Washer
Exterior
Garage On Site, Paved
Garage Spaces 1.0
Utilities Available Municipal Sewer, Municipal Water
Waterfront No
Roof Type Architectural Shingle
Porch Covered, Deck, Open, Porch, Screened
Parking Type On Site, Paved
Garage Yes
Building
Lot Description Dead End, Wooded
Story 2
New Construction No
Schools
Elementary Schools Masonboro
Middle Schools Roland Grise
High Schools Hoggard
Others
Tax ID R06608-005-012-000
Acceptable Financing VA Loan, Cash, Conventional, FHA
Listing Terms VA Loan, Cash, Conventional, FHA
Read Less
Want to know what your home might be worth? Contact us for a FREE valuation!

Our team is ready to help you sell your home for the highest possible price ASAP







