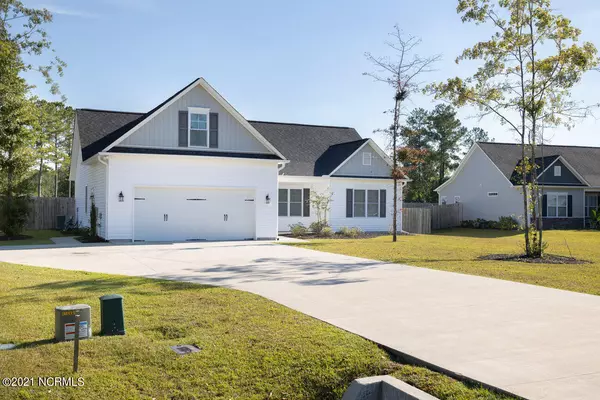$314,000
$299,900
4.7%For more information regarding the value of a property, please contact us for a free consultation.
217 Bronze Drive Rocky Point, NC 28457
3 Beds
2 Baths
1,884 SqFt
Key Details
Sold Price $314,000
Property Type Single Family Home
Sub Type Single Family Residence
Listing Status Sold
Purchase Type For Sale
Square Footage 1,884 sqft
Price per Sqft $166
Subdivision The Knolls At Turkey Creek
MLS Listing ID 100292758
Sold Date 10/25/21
Style Wood Frame
Bedrooms 3
Full Baths 2
HOA Fees $240
HOA Y/N Yes
Originating Board North Carolina Regional MLS
Year Built 2019
Lot Size 0.460 Acres
Acres 0.46
Lot Dimensions 71x208x138x191
Property Description
Move-in ready 3 bedroom, 2 bath home with a bonus room (FROG) in the desirable neighborhood of The Knolls at Turkey Creek. Home comes with tons of upgrades including: LVT flooring throughout the living space and bedrooms, double hung windows, vaulted ceilings in living room with a cozy fireplace, fire pit, and a mechanic's sink in the large 2 car garage. Desirable split floor plan with open layout. Kitchen is open with granite counters, SS appliances, added recessed lighting, and tile backsplash. Master suite has trey ceiling, walk-in closet, and double vanity with granite counter. Covered back porch opens to large, private fenced in back yard. Community offers gazebo and boat ramp for canoe or small boat. Call to schedule your showing today!
Location
State NC
County Pender
Community The Knolls At Turkey Creek
Zoning RP
Direction Hwy 117 to Rocky Point, left on Hwy 133 at Paul's Place, Left on Carver Dr, Right on to Tom's Creek Rd, Left on Bronze Dr, home on left.
Interior
Interior Features Foyer, 1st Floor Master, Blinds/Shades, Ceiling - Trey, Ceiling Fan(s), Gas Logs, Pantry, Smoke Detectors, Solid Surface, Walk-In Closet
Heating Heat Pump
Cooling Central
Exterior
Garage Off Street, Paved
Garage Spaces 2.0
Utilities Available Municipal Water, Septic On Site
Waterfront No
Roof Type Architectural Shingle
Porch Covered, Patio, Porch
Parking Type Off Street, Paved
Garage Yes
Building
Story 1
New Construction No
Schools
Elementary Schools Cape Fear
Middle Schools Cape Fear
High Schools Heide Trask
Others
Tax ID 3223-44-1779-0000
Acceptable Financing VA Loan, Cash, Conventional
Listing Terms VA Loan, Cash, Conventional
Read Less
Want to know what your home might be worth? Contact us for a FREE valuation!

Our team is ready to help you sell your home for the highest possible price ASAP







