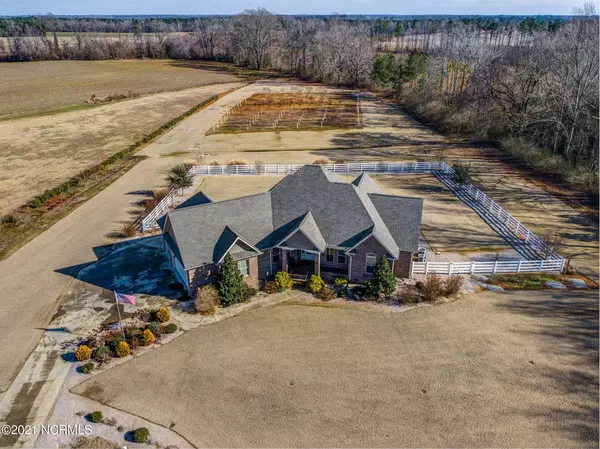$435,000
$450,000
3.3%For more information regarding the value of a property, please contact us for a free consultation.
5569 Liberty Road Spring Hope, NC 27882
3 Beds
3 Baths
2,738 SqFt
Key Details
Sold Price $435,000
Property Type Single Family Home
Sub Type Single Family Residence
Listing Status Sold
Purchase Type For Sale
Square Footage 2,738 sqft
Price per Sqft $158
Subdivision River Dew
MLS Listing ID 100252311
Sold Date 03/17/21
Style Wood Frame
Bedrooms 3
Full Baths 2
Half Baths 1
HOA Fees $150
HOA Y/N Yes
Originating Board North Carolina Regional MLS
Year Built 2016
Annual Tax Amount $2,751
Lot Size 3.760 Acres
Acres 3.76
Lot Dimensions --
Property Description
So many ineterior and exterior features in this Stunning, CUSTOM Brick home AND priced BELOW appraisal value!!!! On the main level it features the hard to find 3 bedroom, open split plan. The owners suite offers a double trey ceiling, with double walk-in closets, separate sinks with granite, garden tub and walk-in shower. Bedroom 2 has a vaulted ceiling with a walk-in closet and bedroom 3 has a gorgeous view of the orchard. A private office with built-ins, gourmet kitchen with induction cooktop and convection oven, granite counters and breakfast nook. dining area, living room with built-ins, gas log fireplace, porcelain tile flooring in most of these rooms, separate laundry room that leads to the 3 Car Garage, grilling deck, Screened Porch, heavily Landscaped yard with rear vinyl fencing, Orchard that includes blackberries, blueberries, cherries, peaches and grapes, (irrigation for yard and orchard) all on 3.76 Acres!!! Also, a HUGE bonus room, walk-in attic for seasonal storage or for expansion, whole house generator and a weather station!! WOW!! Schedule your showing today!!
Location
State NC
County Nash
Community River Dew
Zoning RES30k
Direction US 64 West, take exit 450, turn left on NC-581, turn left on Southern Nash High Rd, left on NC 97, left on Baines Loop Rd, right on Sportsman Rd, right on Liberty, home on the left
Rooms
Basement Crawl Space, None
Primary Bedroom Level Primary Living Area
Interior
Interior Features Foyer, Solid Surface, Master Downstairs, 9Ft+ Ceilings, Tray Ceiling(s), Vaulted Ceiling(s), Ceiling Fan(s), Pantry, Walk-in Shower, Walk-In Closet(s)
Heating Electric
Cooling Central Air
Flooring Carpet, Tile, See Remarks
Fireplaces Type Gas Log
Fireplace Yes
Window Features Blinds
Appliance Washer, Vent Hood, Stove/Oven - Electric, Refrigerator, Microwave - Built-In, Dryer, Dishwasher
Laundry Inside
Exterior
Garage On Site, Paved
Garage Spaces 3.0
Pool None
Waterfront No
Waterfront Description None
Roof Type Shingle
Porch Patio, Porch, Screened
Parking Type On Site, Paved
Building
Lot Description Cul-de-Sac Lot
Story 1
Sewer Septic On Site
Water Well
New Construction No
Others
Tax ID 277700426939
Acceptable Financing Cash, Conventional, VA Loan
Listing Terms Cash, Conventional, VA Loan
Special Listing Condition None
Read Less
Want to know what your home might be worth? Contact us for a FREE valuation!

Our team is ready to help you sell your home for the highest possible price ASAP







