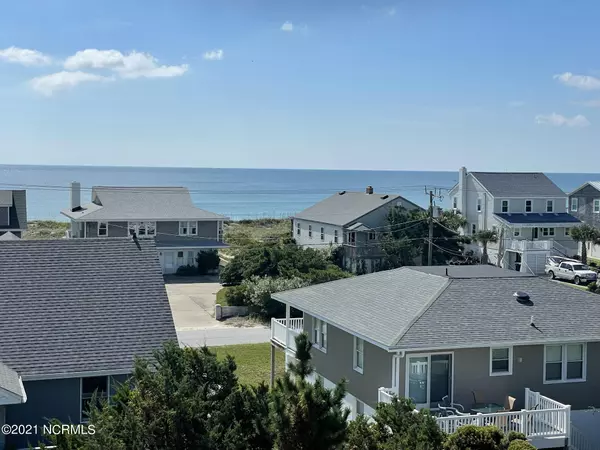$1,200,000
$1,400,000
14.3%For more information regarding the value of a property, please contact us for a free consultation.
101 Talford Drive Atlantic Beach, NC 28512
3 Beds
4 Baths
3,100 SqFt
Key Details
Sold Price $1,200,000
Property Type Single Family Home
Sub Type Single Family Residence
Listing Status Sold
Purchase Type For Sale
Square Footage 3,100 sqft
Price per Sqft $387
Subdivision Ocean Ridge Ll
MLS Listing ID 100295548
Sold Date 02/16/22
Style Wood Frame
Bedrooms 3
Full Baths 3
Half Baths 1
HOA Fees $50
HOA Y/N No
Originating Board North Carolina Regional MLS
Year Built 1998
Lot Size 0.260 Acres
Acres 0.26
Lot Dimensions 77x158x77x143
Property Description
LOCATION! LOCATION!! LOCATION!!! VIEWS!!! VIEWS!!! VIEWS!!! This incredible Ocean Ridge II home sits very high on the dune.... it commands views in every direction! The beach access is a very short walk away! The ground level boasts a 3 car garage with 2 car entrances in the front and 1 in the back. The bottom level has a finished bonus room and full bathroom as well! On the second level there is an abundance of living space, including two large bedrooms, an office with a closet for storage & a private screened porch, and a cozy sitting area. The middle level does have a full shared hall bathroom. Furnished with a few exceptions. Along with the amazing views on the top level... you will find the spacious master suite with bathroom. This level also includes a spacious kitchen, dining area, living room, half bathroom, and laundry room. Level two and three have very nice decking around much of the exterior along with several screened porches.... almost every room has direct access! This is absolutely a MUST see..... DON'T MISS OUT!!
Location
State NC
County Carteret
Community Ocean Ridge Ll
Zoning residential
Direction Fort Macon Road to Ocean Ridge Drive. Take left on Talford Drive. Home will be on the left.
Rooms
Basement None
Interior
Interior Features Foyer, Blinds/Shades, Ceiling Fan(s), Furnished, Pantry, Smoke Detectors, Walk-in Shower, None
Heating Zoned, Heat Pump
Cooling Central, Zoned
Flooring Carpet
Appliance Dishwasher, Dryer, Microwave - Built-In, Refrigerator, Stove/Oven - Electric, Washer
Exterior
Garage On Site, Paved
Garage Spaces 3.0
Pool None
Utilities Available Municipal Water, Septic On Site
Waterfront No
Waterfront Description Ocean Side, Ocean View, Sound View, Water View
Roof Type Shingle
Accessibility None
Porch Covered, Deck, Enclosed, Open, Porch, Screened, See Remarks
Parking Type On Site, Paved
Garage Yes
Building
Lot Description Open
Story 3
New Construction No
Schools
Elementary Schools Morehead City Elem
Middle Schools Morehead City
High Schools West Carteret
Others
Tax ID 637514424950000
Acceptable Financing Cash, Conventional
Listing Terms Cash, Conventional
Read Less
Want to know what your home might be worth? Contact us for a FREE valuation!

Our team is ready to help you sell your home for the highest possible price ASAP







