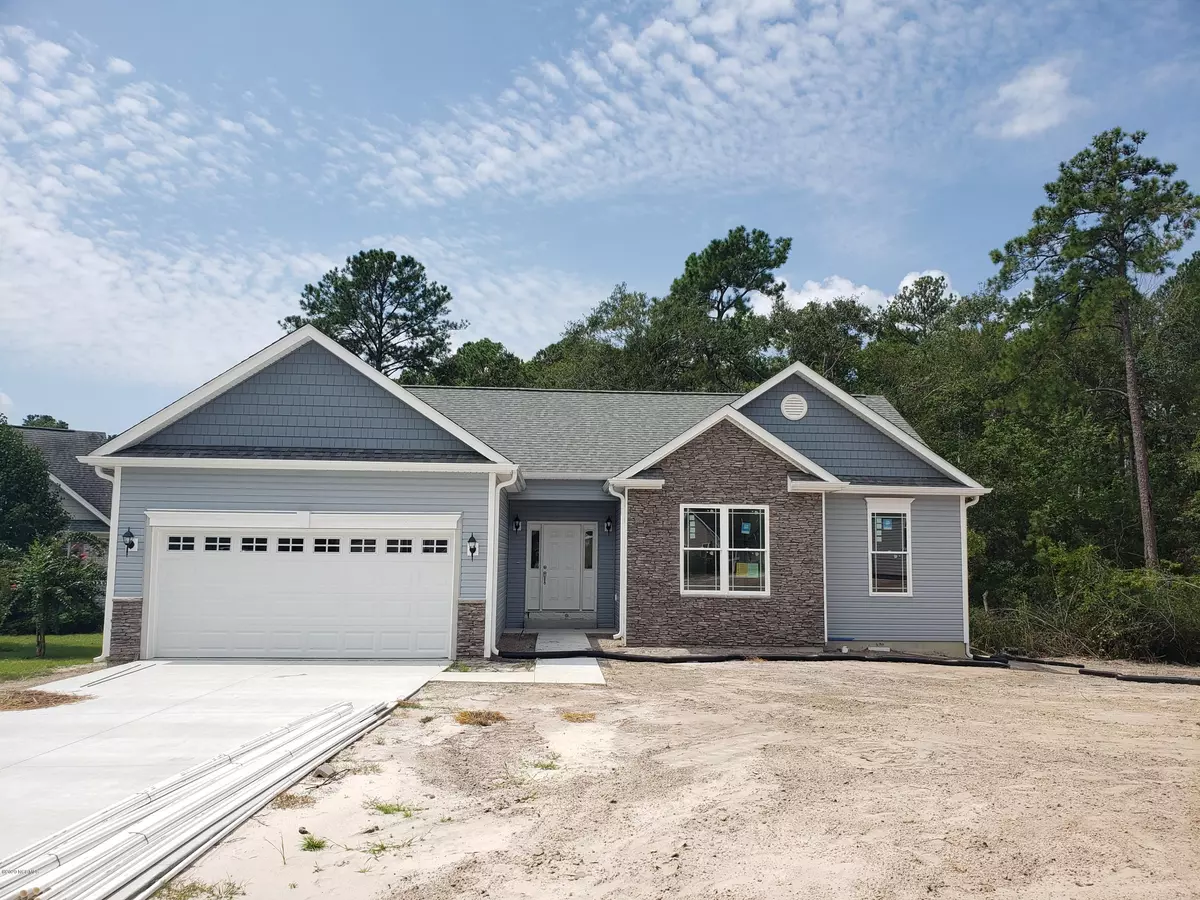$228,500
$232,015
1.5%For more information regarding the value of a property, please contact us for a free consultation.
555 Stonehaven Court Shallotte, NC 28470
3 Beds
2 Baths
1,576 SqFt
Key Details
Sold Price $228,500
Property Type Single Family Home
Sub Type Single Family Residence
Listing Status Sold
Purchase Type For Sale
Square Footage 1,576 sqft
Price per Sqft $144
Subdivision The Highlands
MLS Listing ID 100234206
Sold Date 12/15/20
Style Wood Frame
Bedrooms 3
Full Baths 2
HOA Fees $110
HOA Y/N No
Originating Board North Carolina Regional MLS
Year Built 2020
Lot Size 0.310 Acres
Acres 0.31
Lot Dimensions 50 X 151 X 141 X 183
Property Description
This newly constructed home is ADORABLE & AFFORDABLE! Located on a cul de sac and backing up to a protected area. A striking elegant look in this ope floor plan. White kitchen cabinetry with quartz countertops. Luxury vinyl plank flooring in the main living area, Carolina room, kitchen and owners bedroom. and both bathrooms. Carpet in bedrooms 2 and 3. The heavily treed space beyond your yard creates a private oasis. You'll appreciate the low maintenance vinyl exterior, stone accents, architectural shingles, concrete driveway and sidewalk that add to the charming appeal of this home. Located just outside the Town of Shallotte and minutes to Holden Beach or Ocean Isle Beach. Enjoy shopping in town at several boutique shops or dine at area restaurants located just two miles away. Easy access to medical facilities and therapeutic resources as well as fitness centers and the college. Centrally located between Wilmington, NC and Myrtle Beach SC.
Location
State NC
County Brunswick
Community The Highlands
Zoning Residential
Direction Rt. 17 to Frontage Road, right turn on Highlands Glen then third left onto Edinburgh Drive; second left on Stonehaven Court; home will be on the right near the back of the cul de sac.
Rooms
Basement None
Interior
Interior Features 1st Floor Master, 9Ft+ Ceilings, Ceiling - Vaulted, Ceiling Fan(s), Gas Logs, Pantry, Smoke Detectors, Walk-in Shower, Walk-In Closet
Heating Heat Pump, Forced Air
Cooling Central
Flooring LVT/LVP
Appliance Dishwasher, Disposal, Microwave - Built-In, Stove/Oven - Electric, Vent Hood
Exterior
Garage On Site, Paved
Garage Spaces 2.0
Utilities Available Municipal Sewer, Municipal Water
Waterfront No
Waterfront Description None
Roof Type Shingle
Porch Deck, Porch
Parking Type On Site, Paved
Garage Yes
Building
Lot Description Cul-de-Sac Lot
Story 1
New Construction Yes
Schools
Elementary Schools Supply
Middle Schools Shallotte
High Schools West Brunswick
Others
Tax ID 182ha024
Acceptable Financing USDA Loan, VA Loan, Cash, Conventional, FHA
Listing Terms USDA Loan, VA Loan, Cash, Conventional, FHA
Read Less
Want to know what your home might be worth? Contact us for a FREE valuation!

Our team is ready to help you sell your home for the highest possible price ASAP



