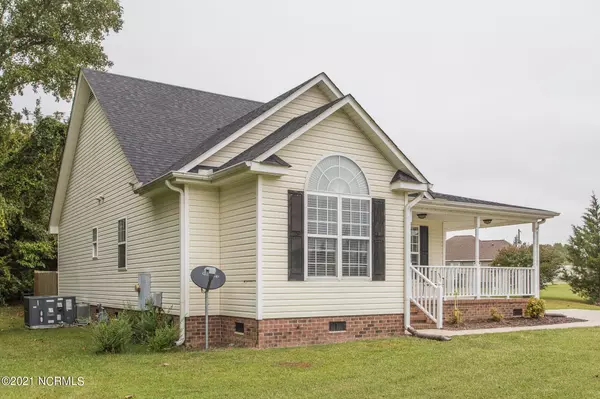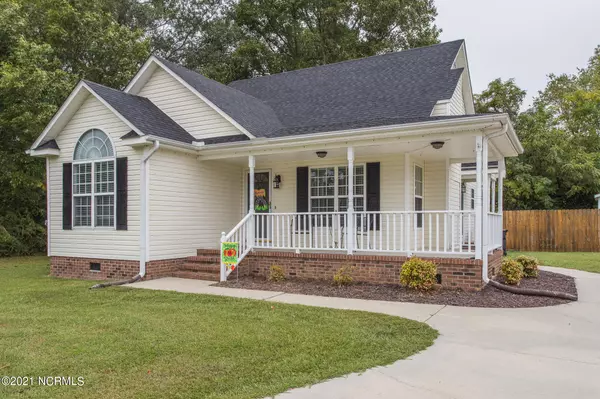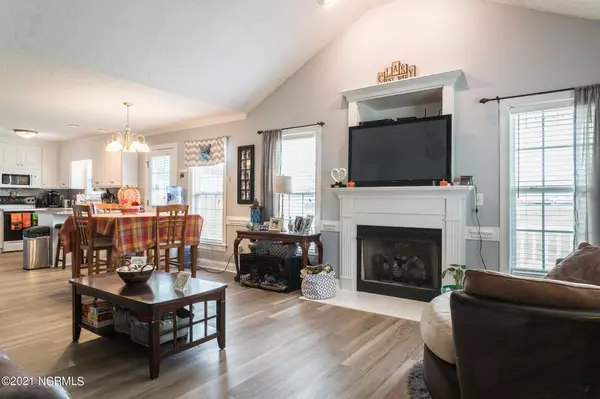$172,000
$165,000
4.2%For more information regarding the value of a property, please contact us for a free consultation.
301 Derek Lane Stantonsburg, NC 27883
3 Beds
2 Baths
1,257 SqFt
Key Details
Sold Price $172,000
Property Type Single Family Home
Sub Type Single Family Residence
Listing Status Sold
Purchase Type For Sale
Square Footage 1,257 sqft
Price per Sqft $136
Subdivision Maple Creek
MLS Listing ID 100294795
Sold Date 11/16/21
Style Wood Frame
Bedrooms 3
Full Baths 2
HOA Y/N No
Originating Board North Carolina Regional MLS
Year Built 2001
Annual Tax Amount $1,273
Lot Size 0.470 Acres
Acres 0.47
Lot Dimensions 74x79x240x146x92
Property Description
Everything you have been looking for and more! This beautiful & well maintained Ranch style, 3 bedroom, 2 bath home on almost 1/2 acre cul-de-sac lot with covered porch is the perfect county setting. Covered front porch, new roof, HVAC only 5-6 years old, new LVP water proof flooring in living room, dinning, kitchen and baths. Granite counter tops in kitchen & baths. Split floor plan. Cathedral ceiling and gas log fireplace in living room. Fenced in backyard with 12x12 wired workshop/storage building with lawn mower ramp. Rear deck, concrete driveway and much more. A real MUST SEE!
Location
State NC
County Wilson
Community Maple Creek
Zoning Res
Direction Take Hwy 58 to Stantonsburg. Go straight to the stop light and turn right on Saratoga Street. Then turn right into Maple Creek Subdivision on RB Avenue, turn left on Derek Lane. Home is at the end of the cul-de-sac on the right.
Rooms
Other Rooms Storage, Workshop
Basement None
Interior
Interior Features 1st Floor Master, Blinds/Shades, Ceiling - Vaulted, Ceiling Fan(s), Gas Logs, Smoke Detectors, Walk-In Closet
Heating Gas Pack
Cooling Central
Flooring LVT/LVP, Laminate
Appliance Microwave - Built-In, Refrigerator, Stove/Oven - Electric
Exterior
Garage Off Street, Paved
Utilities Available Municipal Sewer, Municipal Water, Natural Gas Connected
Waterfront No
Waterfront Description None
Roof Type Shingle
Accessibility None
Porch Covered, Deck, Porch
Parking Type Off Street, Paved
Garage No
Building
Lot Description Cul-de-Sac Lot
Story 1
New Construction No
Schools
Elementary Schools Stantonsburg
Middle Schools Speight
High Schools Beddingfield
Others
Tax ID 3657180096000
Acceptable Financing VA Loan, Cash, Conventional, FHA
Listing Terms VA Loan, Cash, Conventional, FHA
Read Less
Want to know what your home might be worth? Contact us for a FREE valuation!

Our team is ready to help you sell your home for the highest possible price ASAP







