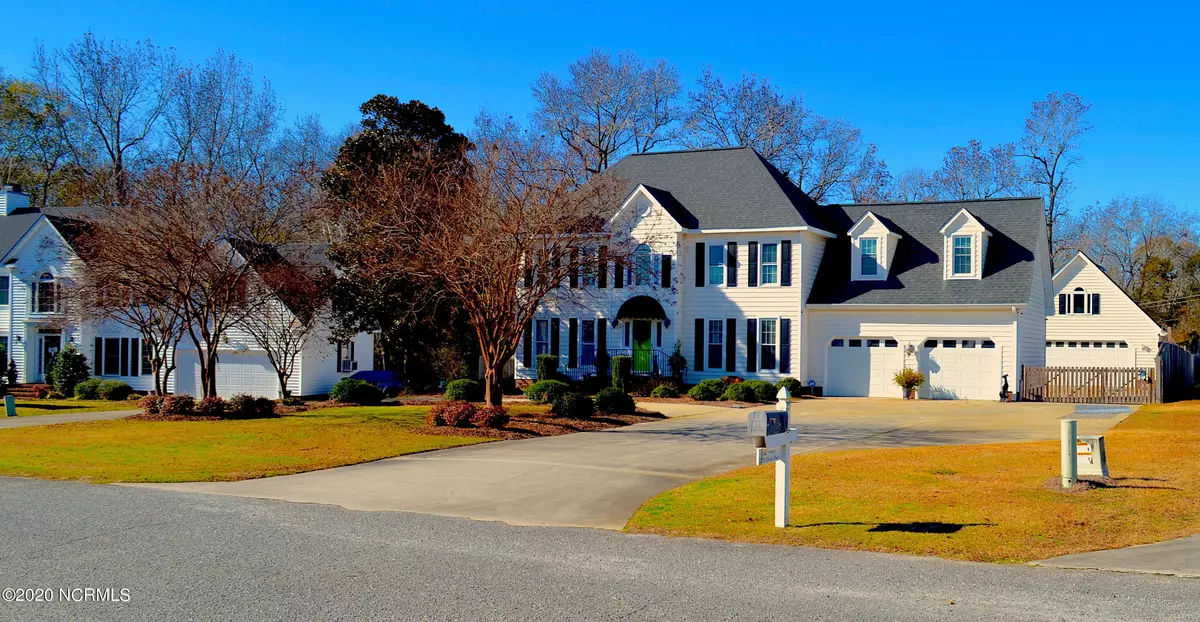$245,000
$251,000
2.4%For more information regarding the value of a property, please contact us for a free consultation.
3270 Doug Drive Kinston, NC 28504
4 Beds
3 Baths
2,308 SqFt
Key Details
Sold Price $245,000
Property Type Single Family Home
Sub Type Single Family Residence
Listing Status Sold
Purchase Type For Sale
Square Footage 2,308 sqft
Price per Sqft $106
Subdivision Whitfield Acres
MLS Listing ID 100248583
Sold Date 01/29/21
Bedrooms 4
Full Baths 2
Half Baths 1
HOA Y/N No
Originating Board North Carolina Regional MLS
Year Built 1993
Annual Tax Amount $1,599
Lot Size 0.530 Acres
Acres 0.53
Lot Dimensions 86,196,133,236
Property Description
Beautiful 2 story home with attached 2 car garage. This spacious home has 2308 sqft 4 bed and 2.5 bath. The home has an additional room that can be used as an office or playroom. Hvac systems are approximately 3 years old and the kitchen was updated around 2013. Vinyl Plank in the foyer and dining rooms were replaced in 2019. The living room as propane gas logs with mantle, surrounded by custom built-in cabinets. The back of the home has a huge 16x18 sunroom that was built 2011 along with the shop, and offers a great view of the back yard. New Architectural shingles were installed in 2012 and are still in great shape. The back yard is completely fenced in and is joined by an additional lot that is also fenced in. The additional lot is approximately .54 acres and is only accessible from the home location and it is included with the sale of the home. The home site has a large 26x34 shop that has a full interior staircase that leads to a floored area above. The front and back yards have an irrigation system the is supplied by a private well along with all the exterior hose bibs. The owner had a drainage system installed to handle the heavy rains, the system drains to the back lot. Inside the back yard there are additional fenced in areas where the owners had raised garden beds. The hot tub on the patio is negotiable with the purchase of the home. There is a large Koi Pond with filtration system that acts as the centerpiece of the back yard. The home does have a security system with cloud based cameras so you can check on your home while you are away. The home and the shop are equipped with keyless entry and keyless dead bolts. Beautiful 2 story home with attached 2 car garage. This spacious home has 2308 sqft 3 bed and 2.5 bath. The home has an additional room that can be used as an office or playroom. Hvac systems are approximately 3 years old and the kitchen was updated around 2013. Vinyl Plank in the foyer and dining rooms were replaced in 2019. The living room as propane gas logs with mantle, surrounded by custom built-in cabinets. The back of the home has a huge 16x18 sunroom that was built 2011 along with the shop, and offers a great view of the back yard. New Architectural shingles were installed in 2012 and are still in great shape. The back yard is completely fenced in and is joined by an additional lot that is also fenced in. The additional lot is approximately .54 acres and is only accessible from the home location and it is included with the sale of the home. The home site has a large 26x34 shop that has a full interior staircase that leads to a floored area above. The front and back yards have an irrigation system the is supplied by a private well along with all the exterior hose bibs. The owner had a drainage system installed to handle the heavy rains, the system drains to the back lot. Inside the back yard there are additional fenced in areas where the owners had raised garden beds. The hot tub on the patio is negotiable with the purchase of the home. There is a large Koi Pond with filtration system that acts as the centerpiece of the back yard. The home does have a security system with cloud based cameras so you can check on your home while you are away. The home and the shop are equipped with keyless entry and keyless dead bolts.
Location
State NC
County Lenoir
Community Whitfield Acres
Zoning Residential
Direction Take hwy 258 north from kinston, turn left on Banks School rd, go approx 3 miles turn right onto Falling Creek rd, go another approx 3 miles and turn left onto Doug Drive, Home is located almost to the end on the right. Sign in Yard!
Rooms
Other Rooms Workshop
Basement Crawl Space
Interior
Interior Features Foyer, Workshop, 9Ft+ Ceilings, Vaulted Ceiling(s), Ceiling Fan(s), Pantry, Skylights, Walk-In Closet(s)
Heating Heat Pump, Propane
Cooling Central Air
Flooring LVT/LVP, Carpet, Tile, Vinyl
Fireplaces Type 1, Gas Log
Fireplace Yes
Window Features Blinds
Appliance Microwave - Built-In
Laundry Inside
Exterior
Exterior Feature Lighting
Garage Detached Garage Spaces, Circular Driveway, Paved
Garage Spaces 2.0
Pool See Remarks
Utilities Available Community Water
Waterfront No
Waterfront Description None
Roof Type Architectural Shingle
Porch Patio
Parking Type Detached Garage Spaces, Circular Driveway, Paved
Garage Yes
Building
Story 2
Sewer Septic On Site
Water Well
Structure Type Lighting
New Construction No
Schools
Elementary Schools Banks
Middle Schools Frink
High Schools North Lenoir
Others
Tax ID 358600856418
Acceptable Financing Cash, Conventional, FHA, VA Loan
Listing Terms Cash, Conventional, FHA, VA Loan
Special Listing Condition None
Read Less
Want to know what your home might be worth? Contact us for a FREE valuation!

Our team is ready to help you sell your home for the highest possible price ASAP







