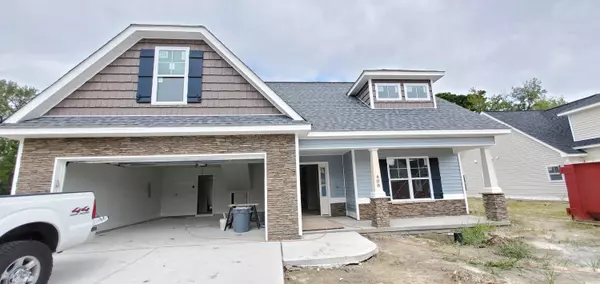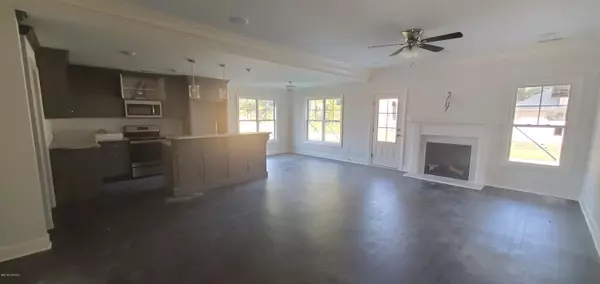$242,500
$242,500
For more information regarding the value of a property, please contact us for a free consultation.
408 Cheltenham DR Greenville, NC 27834
3 Beds
3 Baths
2,171 SqFt
Key Details
Sold Price $242,500
Property Type Single Family Home
Sub Type Single Family Residence
Listing Status Sold
Purchase Type For Sale
Square Footage 2,171 sqft
Price per Sqft $111
Subdivision Westhaven South
MLS Listing ID 100181380
Sold Date 11/04/19
Style Wood Frame
Bedrooms 3
Full Baths 3
HOA Fees $100
HOA Y/N Yes
Originating Board North Carolina Regional MLS
Year Built 2019
Lot Size 0.290 Acres
Acres 0.29
Lot Dimensions 156 x 79 x 145 x 87
Property Description
The Bennet! Before you open the door, enjoy rocking on the Bennett's front porch! Once inside enjoy the open wrought iron staircase, Flex space for additional dining, game table, reading or conversation space. Split bedroom plan, along with newest trend in cabinetry; under cabinet lighting, granite or quartz counters and LTV flooring. The moldings and trim are some of the things that makes Will Kuhn Homes stand out from the rest. Not to mention the covered porch! Blinds and mailbox included. We are excited to announce our new Smart Home Technology Package which is included in all our new homes.
Location
State NC
County Pitt
Community Westhaven South
Zoning residential
Direction Take Greenville Blvd SE, Left onto Evans St. Right onto Regency Blvd. Right onto Thornbrook Dr. Left onto Cheltenham Dr. Home will be on the left.
Location Details Mainland
Rooms
Basement None
Primary Bedroom Level Primary Living Area
Interior
Interior Features Master Downstairs, Tray Ceiling(s), Ceiling Fan(s), Pantry, Walk-in Shower, Walk-In Closet(s)
Heating Electric, Heat Pump
Cooling Central Air
Flooring Carpet, Tile
Window Features Thermal Windows,Blinds
Appliance Stove/Oven - Electric, Microwave - Built-In, Disposal, Dishwasher
Laundry Inside
Exterior
Garage Off Street, On Site, Paved
Garage Spaces 2.0
Waterfront No
Roof Type Architectural Shingle
Porch Covered, Patio, Porch
Building
Story 2
Entry Level One and One Half
Foundation Raised, Slab
Sewer Municipal Sewer
Water Municipal Water
New Construction Yes
Others
Tax ID 84558
Acceptable Financing Cash, Conventional, FHA, USDA Loan, VA Loan
Listing Terms Cash, Conventional, FHA, USDA Loan, VA Loan
Special Listing Condition None
Read Less
Want to know what your home might be worth? Contact us for a FREE valuation!

Our team is ready to help you sell your home for the highest possible price ASAP







