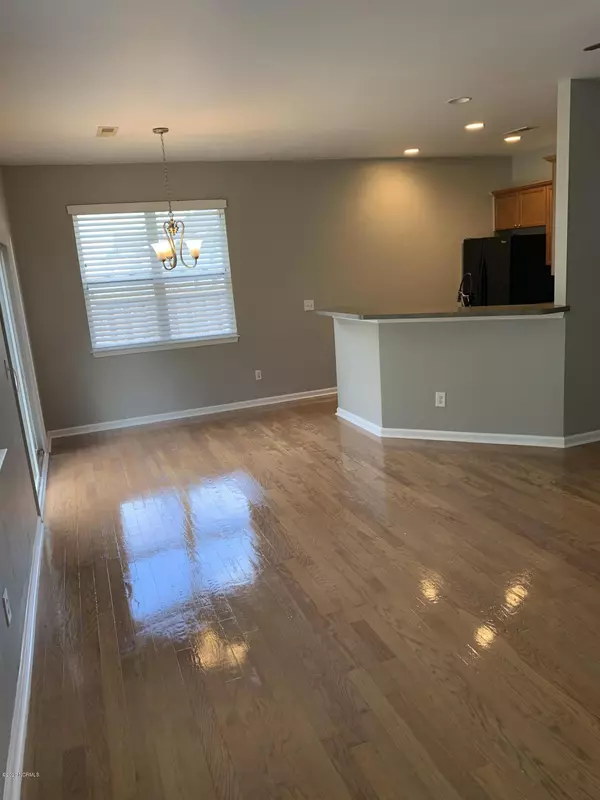$206,000
$205,000
0.5%For more information regarding the value of a property, please contact us for a free consultation.
9468 Night Harbor Drive Leland, NC 28451
3 Beds
2 Baths
1,460 SqFt
Key Details
Sold Price $206,000
Property Type Single Family Home
Sub Type Single Family Residence
Listing Status Sold
Purchase Type For Sale
Square Footage 1,460 sqft
Price per Sqft $141
Subdivision Westgate
MLS Listing ID 100237588
Sold Date 11/06/20
Style Wood Frame
Bedrooms 3
Full Baths 2
HOA Fees $396
HOA Y/N Yes
Originating Board North Carolina Regional MLS
Year Built 2007
Lot Size 6,970 Sqft
Acres 0.16
Lot Dimensions 54x128x54x126
Property Description
If you enjoy walking on street-lit sidewalks, being within walking/biking distance to a park, restaurants and shops, and convenient access to I40, Wilmington, or highways 17, 74/76 then this is the location for you! The Rose floor plan is the largest available in the neighborhood, offering a large, open concept with a sliding glass door to your fully fenced backyard. Hardwood floors throughout the main living, carpet in the bedrooms, and tiled baths and laundry room. You'll appreciate the extra storage space in the attached 2 car garage and attic space. The sellers were in the process of updating and had to abruptly move. The house is priced accordingly, giving you the opportunity to purchase within budget and make this great house custom to your liking and feel like your home. Finish upgrading right away or move right in and upgrade at your leisure.
Fresh paint on all walls. Trim and ceiling could use a fresh coat. Blinds for bedroom 3 and bathroom doors are ordered and scheduled to be installed by 10/4/2020.
Location
State NC
County Brunswick
Community Westgate
Zoning LE-R-6
Direction From Hwy 17, turn S. onto Ploof Rd. Left onto Night Harbor. House on left after 2nd stop sign.
Location Details Mainland
Rooms
Basement None
Primary Bedroom Level Primary Living Area
Interior
Interior Features Solid Surface, Master Downstairs, 9Ft+ Ceilings, Ceiling Fan(s), Walk-In Closet(s)
Heating Forced Air
Cooling Central Air
Flooring Carpet, Tile, Wood
Fireplaces Type None
Fireplace No
Window Features Thermal Windows,Blinds
Appliance Stove/Oven - Electric, Refrigerator, Microwave - Built-In, Disposal, Dishwasher
Laundry Hookup - Dryer, Washer Hookup, Inside
Exterior
Garage Off Street, Paved
Garage Spaces 2.0
Waterfront No
Roof Type Architectural Shingle
Porch Patio
Parking Type Off Street, Paved
Building
Story 1
Foundation Slab
Sewer Municipal Sewer
Water Municipal Water
New Construction No
Others
Tax ID 048ha050
Acceptable Financing Cash, Conventional, FHA, USDA Loan, VA Loan
Listing Terms Cash, Conventional, FHA, USDA Loan, VA Loan
Special Listing Condition None
Read Less
Want to know what your home might be worth? Contact us for a FREE valuation!

Our team is ready to help you sell your home for the highest possible price ASAP







