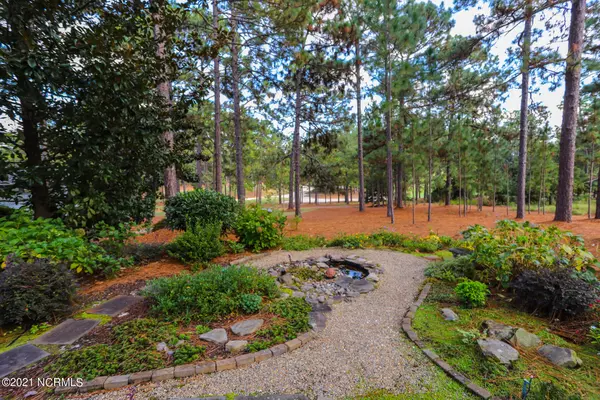$1,750,000
$1,890,000
7.4%For more information regarding the value of a property, please contact us for a free consultation.
70 Braemar Road Pinehurst, NC 28374
4 Beds
4 Baths
6,563 SqFt
Key Details
Sold Price $1,750,000
Property Type Single Family Home
Sub Type Single Family Residence
Listing Status Sold
Purchase Type For Sale
Square Footage 6,563 sqft
Price per Sqft $266
Subdivision Fairwoods On 7
MLS Listing ID 100297851
Sold Date 11/30/21
Style Wood Frame
Bedrooms 4
Full Baths 4
HOA Fees $1,200
HOA Y/N Yes
Originating Board North Carolina Regional MLS
Year Built 1995
Annual Tax Amount $12,248
Lot Dimensions 60 x 214.08 x 232.93 x 74.84 x 332.26
Property Description
First time offered! Truly one of the finest homes in Pinehurst, offering an unparalleled lifestyle that a discriminating buyer will appreciate! This gorgeous custom home sits on 1.3 beautifully landscaped acres on the highest elevation in Fairwoods on Seven with expansive, panoramic views of the 13th green, 14th fairway and 15th fairway and green on Pinehurst course #7. With over 6,000 square feet of living area on one floor, every room is spacious and elegant with incredible views. Exquisite architectural features and unsurpassed attention to detail abound throughout this distinctive, impeccably maintained home -- tray ceilings, floor-to-ceiling windows, columns, niches for art, and custom stacked crown molding as well as all brick construction capturing the look of handmade brick. The Entry foyer has a beautiful, imported marble floor and is flanked by galleries with niches and 12-foot columns at the living room and dining entries. The living room features a floor to ceiling travertine fireplace, expansive windows, and access to terraces across the back. It opens to a formal dining room. The family room offers panoramic views with window walls, slate fireplace with gas logs, multiple sitting areas, and access to a porch and spacious terrace with elegant fountain. The kitchen, designed for the home chef, features Rutt custom cabinetry, granite countertops, island with breakfast bar, large walk-in pantry, and informal dining area. A spectacular and spacious master suite features a sitting area surrounded by windows, access to a private courtyard, his and her walk-in closets and dressing areas that open to the bath with dropped soffits with recessed lighting, marble shower and marble surround tub built into a windowed alcove overlooking a walled courtyard and has an adjoining exercise room. Two large guest suites each have a sitting area, walk-in closet, and a luxurious bath with walk-in shower and garden tub. The main level also has a Library with floor-to-ceiling windows and custom-built Rutt cherry wood desk and shelving. There is also a lower-level multi-purpose room with walk-out and two spacious rooms for storage, easily converted to a mother-in-law suite, apartment or guest quarters. It also has a spacious three-car garage. You are an easy walk or short golf cart ride away from the heart of the Village of Pinehurst and the hospital. Pinehurst CC membership available.
Location
State NC
County Moore
Community Fairwoods On 7
Zoning R30
Direction From Midland on Hwy 2 towards traffic circle turn right into Fairwoods on PGA Blvd, right on Brookhaven Road then left on Braemar, house will be on the right
Interior
Interior Features Smoke Detectors
Heating Heat Pump
Cooling Central
Exterior
Garage Unpaved
Garage Spaces 3.0
Utilities Available Municipal Sewer, Municipal Water
Waterfront No
Roof Type Composition
Porch Patio
Parking Type Unpaved
Garage Yes
Building
Lot Description Golf Course Lot
Story 1
New Construction No
Schools
Elementary Schools Pinehurst
Middle Schools West Pine
High Schools Pinecrest
Others
Tax ID 00018248
Acceptable Financing Cash
Listing Terms Cash
Read Less
Want to know what your home might be worth? Contact us for a FREE valuation!

Our team is ready to help you sell your home for the highest possible price ASAP







