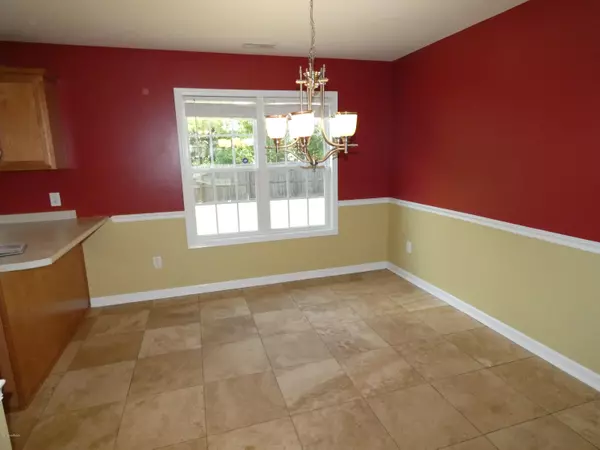$176,900
$174,900
1.1%For more information regarding the value of a property, please contact us for a free consultation.
126 Durbin LN Jacksonville, NC 28546
4 Beds
3 Baths
2,024 SqFt
Key Details
Sold Price $176,900
Property Type Single Family Home
Sub Type Single Family Residence
Listing Status Sold
Purchase Type For Sale
Square Footage 2,024 sqft
Price per Sqft $87
Subdivision Commons@Ashcrof
MLS Listing ID 100152668
Sold Date 12/13/19
Style Wood Frame
Bedrooms 4
Full Baths 2
Half Baths 1
HOA Fees $248
HOA Y/N Yes
Originating Board North Carolina Regional MLS
Year Built 2006
Lot Size 6,534 Sqft
Acres 0.15
Lot Dimensions 43x126x75x135
Property Description
Cozy covered front porch is large enough for some porch furniture. As you walk in there is a hardwood floor landing at the bottom of the stairs. To the right is the living room with a gas log fireplace. Through the living room is the formal dining room with white chair rail. Pass through the dining room to the galley style kitchen with breakfast bar, pantry, glass top range, microwave hood, dishwasher, and refrigerator. Off of the kitchen is a room that could be used as an office, sitting room, or play room. The door in this room leads out onto the patio in the fenced in backyard. The other side of this room has a hallway with the laundry closet, a half bath, and the door to the garage. The bedrooms are located upstairs. The owners suite has an on-suite bathroom with his and hers sinks, a
Location
State NC
County Onslow
Community Commons@Ashcrof
Zoning RS-7
Direction From 17 take McDaniel to right on Commons S, right on Ashcroft, left on Durbin. From Western right on Commons S, right on Ashcroft, left on Durbin.
Location Details Mainland
Rooms
Basement None
Primary Bedroom Level Primary Living Area
Interior
Interior Features Ceiling Fan(s), Pantry, Walk-In Closet(s)
Heating Heat Pump, Hot Water
Cooling Central Air
Flooring Carpet, Vinyl, Wood
Fireplaces Type Gas Log
Fireplace Yes
Window Features Blinds
Appliance Stove/Oven - Electric, Refrigerator, Microwave - Built-In, Dishwasher
Laundry Laundry Closet
Exterior
Exterior Feature None
Garage Off Street, Paved
Garage Spaces 1.0
Waterfront No
Roof Type Shingle
Accessibility None
Porch Patio, Porch
Parking Type Off Street, Paved
Building
Story 2
Entry Level Two
Foundation Slab
Sewer Municipal Sewer
Water Municipal Water
Structure Type None
New Construction No
Others
Tax ID 345k-190
Acceptable Financing Cash, Conventional, FHA, USDA Loan, VA Loan
Listing Terms Cash, Conventional, FHA, USDA Loan, VA Loan
Special Listing Condition None
Read Less
Want to know what your home might be worth? Contact us for a FREE valuation!

Our team is ready to help you sell your home for the highest possible price ASAP







