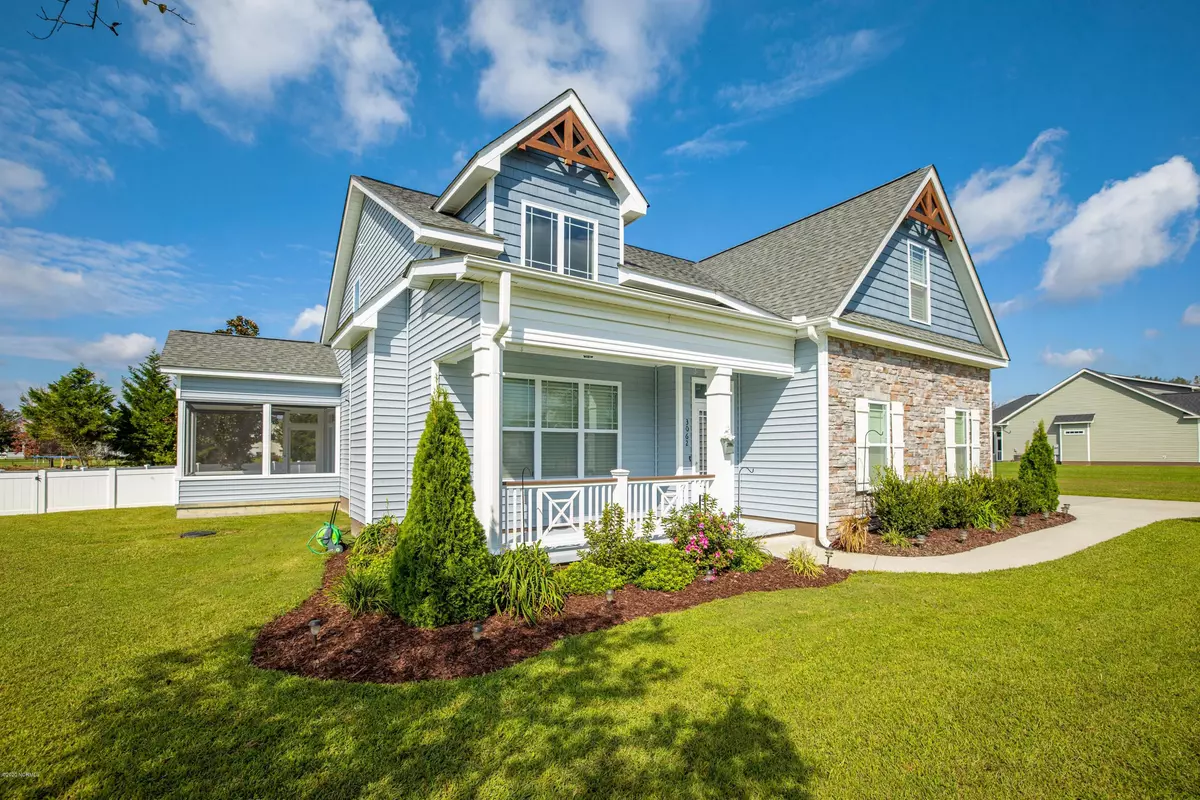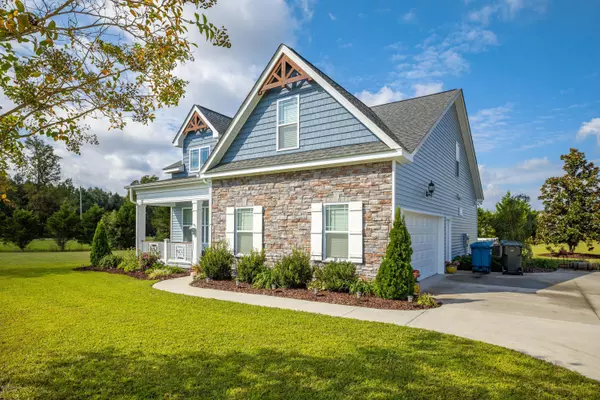$296,000
$302,900
2.3%For more information regarding the value of a property, please contact us for a free consultation.
3062 Poplar Grove DR Greenville, NC 27858
3 Beds
3 Baths
2,250 SqFt
Key Details
Sold Price $296,000
Property Type Single Family Home
Sub Type Single Family Residence
Listing Status Sold
Purchase Type For Sale
Square Footage 2,250 sqft
Price per Sqft $131
Subdivision Poplar Grove
MLS Listing ID 100239163
Sold Date 12/30/20
Style Wood Frame
Bedrooms 3
Full Baths 2
Half Baths 1
HOA Fees $250
HOA Y/N Yes
Originating Board North Carolina Regional MLS
Year Built 2016
Annual Tax Amount $2,418
Lot Size 0.790 Acres
Acres 0.79
Lot Dimensions 241x287x375
Property Description
New to the market in Poplar Grove neighborhood. Large private lot, three bedrooms, 2 1/2 baths, hardwood floors throughout first level including master bedroom and closet. Kitchen with furniture grade cabinetry, soft close doors and drawers, work island, gas range, under cabinet lighting. Vaulted living room with dbl stacked fireplace and gas logs. Buried LP tank services gas logs, gas range and patio
for gas grill. Screened porch has solar shades and exits to fenced area. Recessed book case in master opens to storage area. Master bath with dual tiled shower, two vanities, linen closet. Guest bath with wainscoting and champagne finish hardware. Second level has two bedrooms, bonus room, bath and linen closet plus walk-in attic storage. Home is for full automation and smart home features. Speakers in living room, bonus and screened porch. Home is pre-wired for speakers
in the master BR and master bath. Seller is willing to leave component for sound in downstairs closet. Dbl garage with pegboard and insulated garage door. Two minutes from Chicod Schools and five minutes from DH Conley HS.
Location
State NC
County Pitt
Community Poplar Grove
Zoning RA
Direction Hwy 43 South to right on Irvin Buck Road. Immediate right on Grover Hardee Road. Poplar Grove Drive is first street on right. Home is on right.
Location Details Mainland
Rooms
Basement None
Primary Bedroom Level Primary Living Area
Interior
Interior Features Solid Surface, Master Downstairs, 9Ft+ Ceilings, Vaulted Ceiling(s), Ceiling Fan(s), Pantry, Walk-in Shower, Walk-In Closet(s)
Heating Electric, Heat Pump, Propane
Cooling Central Air, Zoned
Flooring Bamboo, Carpet, Tile, Wood
Fireplaces Type Gas Log
Fireplace Yes
Window Features Thermal Windows,Blinds
Appliance Stove/Oven - Gas, Refrigerator, Microwave - Built-In, Disposal, Dishwasher
Laundry Inside
Exterior
Garage On Site
Garage Spaces 2.0
Roof Type Architectural Shingle
Porch Covered, Patio, Porch, Screened, See Remarks
Building
Lot Description Open Lot
Story 1
Entry Level One and One Half
Foundation Raised, Slab
Sewer Septic On Site
Water Municipal Water
New Construction No
Others
Tax ID 76970
Acceptable Financing Cash, Conventional, FHA, VA Loan
Listing Terms Cash, Conventional, FHA, VA Loan
Special Listing Condition None
Read Less
Want to know what your home might be worth? Contact us for a FREE valuation!

Our team is ready to help you sell your home for the highest possible price ASAP







