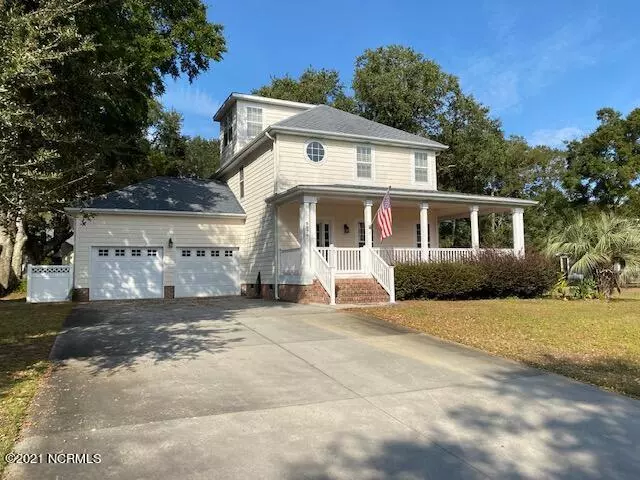$355,000
$389,900
9.0%For more information regarding the value of a property, please contact us for a free consultation.
5876 Lycia Lane SW Ocean Isle Beach, NC 28469
3 Beds
3 Baths
2,480 SqFt
Key Details
Sold Price $355,000
Property Type Single Family Home
Sub Type Single Family Residence
Listing Status Sold
Purchase Type For Sale
Square Footage 2,480 sqft
Price per Sqft $143
Subdivision Crownstream
MLS Listing ID 100300889
Sold Date 03/11/22
Style Wood Frame
Bedrooms 3
Full Baths 3
HOA Y/N Yes
Originating Board North Carolina Regional MLS
Year Built 2004
Annual Tax Amount $1,657
Lot Size 10,890 Sqft
Acres 0.25
Lot Dimensions 84x131
Property Description
Charming and unique custom home on a quite cul de sac. Plenty of living space in this 3 bdr, 3 bath, open floor plan. Private setting yet so close to everything. Minutes to Ocean Isle causeway and the beach. restaurants, shopping, private airport and marinas. You can almost see the waterway as you drive to Lycia St. House has FP, wood floors, plantation shutters, crown molding, Solid surface counters, Tons of cabinets and built in bookcases. There is a den/office room on the 1st floor. There is also a secluded reading nook or writers space surrounded by windows on the 3 floor. Wrap around covered front porch and a screened in porch in the back that leads to an open deck. Private back yard that looks across to the community pool. This great house could be your Christmas present. Go tell Santa.
Location
State NC
County Brunswick
Community Crownstream
Zoning residential
Direction From Beach Dr. 179 turn onto Eyota, take 1st. L into Crownstream and follow to the last st. L. Turn L onto Lycia Land and house will be on the L. You can also get there from OIB causeway and turn L into Culpepper, follow to a L onto Crown stream Dr and a R onto Lycia.
Rooms
Other Rooms Storage
Basement None
Primary Bedroom Level Non Primary Living Area
Interior
Interior Features Foyer, 9Ft+ Ceilings, Blinds/Shades, Ceiling Fan(s), Gas Logs, Mud Room, Pantry, Smoke Detectors, Solid Surface, Walk-in Shower, Walk-In Closet
Heating Zoned, Heat Pump
Cooling Central, Zoned
Flooring Tile
Appliance Cooktop - Electric, Dishwasher, Disposal, Dryer, Stove/Oven - Electric, Washer
Exterior
Garage Off Street, On Site, Paved
Garage Spaces 2.0
Utilities Available Municipal Water, Septic On Site
Waterfront No
Waterfront Description None
Roof Type Architectural Shingle
Accessibility None
Porch Covered, Deck, Open, Porch, Screened
Parking Type Off Street, On Site, Paved
Garage Yes
Building
Lot Description Cul-de-Sac Lot
Story 2
New Construction No
Schools
Elementary Schools Union
Middle Schools Shallotte
High Schools West Brunswick
Others
Tax ID 243ea094
Read Less
Want to know what your home might be worth? Contact us for a FREE valuation!

Our team is ready to help you sell your home for the highest possible price ASAP







