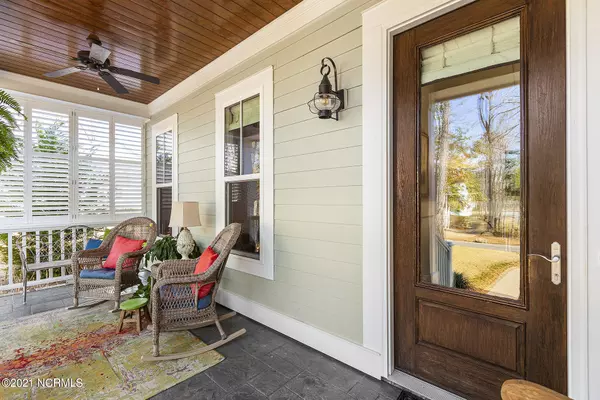$590,000
$599,900
1.7%For more information regarding the value of a property, please contact us for a free consultation.
3626 Hansa DR Castle Hayne, NC 28429
3 Beds
3 Baths
2,601 SqFt
Key Details
Sold Price $590,000
Property Type Single Family Home
Sub Type Single Family Residence
Listing Status Sold
Purchase Type For Sale
Square Footage 2,601 sqft
Price per Sqft $226
Subdivision River Bluffs
MLS Listing ID 100260321
Sold Date 05/06/21
Style Wood Frame
Bedrooms 3
Full Baths 2
Half Baths 1
HOA Fees $2,112
HOA Y/N Yes
Originating Board North Carolina Regional MLS
Year Built 2015
Annual Tax Amount $2,326
Lot Size 7,405 Sqft
Acres 0.17
Lot Dimensions irregular
Property Description
YOU WON'T WANT TO MISS THIS ONE! In one of the best locations within River Bluffs, this immaculately maintained custom built home is stunning inside and out and is better than new with so much to love. Low Country Southern-style front porch overlooks the beautiful River Bluffs park, and the back screened porch is a relaxing spot overlooking the charming and private back yard complete with ornamental fencing. Extensive landscaping upgrade just completed. High-end craftsmanship can be seen in the upscale cabinetry, numerous built-ins, and moldings throughout the home. Gorgeous granite countertops, KitchenAid stainless appliances, including an induction cooktop and drawer microwave. The huge master bedroom closet is a dream, with extensive custom shelving, and connects through to the large well laid out laundry room/mudroom with great drop zone. Two guest rooms upstairs with deep closets complete with wood shelving/nooks. Large upstairs family room has great built-in shelving and makes a wonderful second living space/office. Tons of floored attic space and an unfinished 15 X 14 ft room could become another great finished room.
Whole house generator for peace of mind and beautiful Graber woven wood shades are an added bonus. River Bluffs is a popular nature-centered gated community on the banks of the Cape Fear River. This Riverwalk village is so desirable. Walk or ride your golf cart to Davis Square to the post office, gym or resort style pool. You can hang out by the fire pit, play a game of Mahjong, or walk the miles of trails breathing in the fresh salt air. The 2700 foot Riverwalk is a one of a kind for the area. Experience the new General Store which serves coffee, donuts, lox and bagels. Basketball, pickleball, and tennis courts. And if that is not enough, there is a marina with boatslips, a boat ramp and kayak launch. This neighborhood has something for everyone.
Location
State NC
County New Hanover
Community River Bluffs
Zoning PD
Direction Head North from Wilmington on I-40 and take the West exit #17 to Castle Hayne. Bottom of ramp, turn left, then get in right lane. Right on Chair Road. Follow it all the way to the entrance gate for River Bluffs. (GPS: 1100 Chair Rd, Castle Hayne, NC to guard house at gate). Through gate, then take a right on Hansa. House in on the right.
Location Details Mainland
Rooms
Basement None
Primary Bedroom Level Primary Living Area
Interior
Interior Features Foyer, Mud Room, Solid Surface, Master Downstairs, 9Ft+ Ceilings, Tray Ceiling(s), Ceiling Fan(s), Pantry, Walk-in Shower, Walk-In Closet(s)
Heating Forced Air, Heat Pump
Cooling Central Air
Flooring Carpet, Tile, Wood
Fireplaces Type Gas Log
Fireplace Yes
Window Features Blinds
Appliance Refrigerator, Microwave - Built-In, Disposal, Dishwasher
Laundry Inside
Exterior
Exterior Feature Irrigation System, Gas Logs
Garage Off Street, Paved
Garage Spaces 2.0
Pool None
Waterfront No
Waterfront Description Deeded Water Access,Deeded Water Rights,Water Access Comm,Waterfront Comm
Roof Type Architectural Shingle,Metal
Porch Covered, Porch, Screened
Parking Type Off Street, Paved
Building
Lot Description Wooded
Story 2
Entry Level Two
Foundation Raised, Slab
Sewer Municipal Sewer
Water Municipal Water
Structure Type Irrigation System,Gas Logs
New Construction No
Others
Tax ID R02500001075000
Acceptable Financing Cash, Conventional, VA Loan
Listing Terms Cash, Conventional, VA Loan
Special Listing Condition None
Read Less
Want to know what your home might be worth? Contact us for a FREE valuation!

Our team is ready to help you sell your home for the highest possible price ASAP







