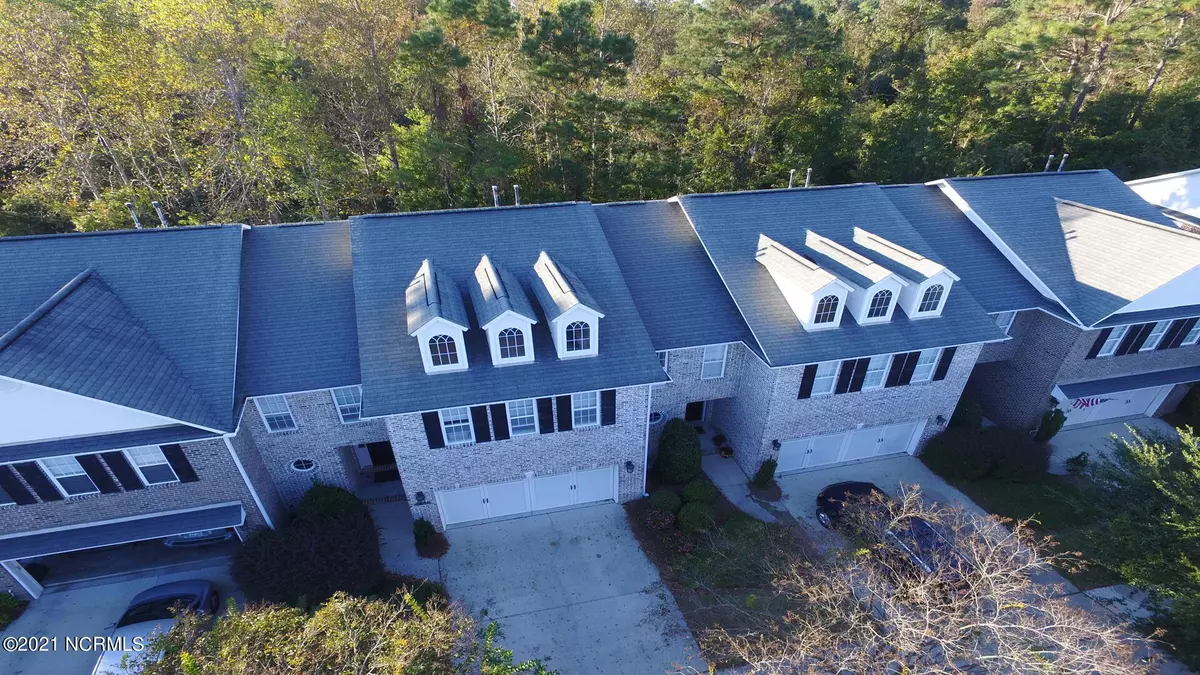$373,000
$369,900
0.8%For more information regarding the value of a property, please contact us for a free consultation.
4836 Whitner DR Wilmington, NC 28409
3 Beds
3 Baths
2,301 SqFt
Key Details
Sold Price $373,000
Property Type Townhouse
Sub Type Townhouse
Listing Status Sold
Purchase Type For Sale
Square Footage 2,301 sqft
Price per Sqft $162
Subdivision Holly Glen
MLS Listing ID 100298856
Sold Date 01/18/22
Style Wood Frame
Bedrooms 3
Full Baths 2
Half Baths 1
HOA Fees $3,420
HOA Y/N Yes
Originating Board North Carolina Regional MLS
Year Built 2005
Annual Tax Amount $2,555
Lot Size 436 Sqft
Acres 0.01
Lot Dimensions Townhome
Property Description
Presented is a luxurious, custom built, private town home with all the bells and whistles. Located in the sought after neighborhood of Holly Glen, this one is sure to please. Beautiful, light filled open floor plan features formal dining and great room with corner fireplace, and half bath with vessel sink. Extended banks of transom and floor length windows showcase the courtyard area and private, nature filled back area. Breakfast area, chef's kitchen with granite, custom cabinetry, and pantry!!
Upstairs features the sprawling master suite with dual walk-in closets. The enormous master bath features stand up shower, his and her vanities, and corner whirlpool tub. Two other large bedrooms, a full bath, and home office complete the second floor. This all brick, maintenance free town home is sure to please and is priced right. Don't wait, call today!!
Location
State NC
County New Hanover
Community Holly Glen
Zoning R-15
Direction South on College, Left on Holly Tree, turn into Holly Glen and Whitner is on your left.
Location Details Mainland
Rooms
Basement None
Primary Bedroom Level Non Primary Living Area
Interior
Interior Features Solid Surface, Whirlpool, Master Downstairs, 9Ft+ Ceilings, Ceiling Fan(s), Pantry, Walk-In Closet(s)
Heating Electric
Cooling Central Air
Flooring Carpet, Tile, Wood
Fireplaces Type Gas Log
Fireplace Yes
Window Features Thermal Windows,Blinds
Appliance Stove/Oven - Electric, Microwave - Built-In, Disposal, Dishwasher
Laundry In Hall
Exterior
Garage Off Street, Paved
Garage Spaces 2.0
Waterfront No
Roof Type Shingle
Porch Patio, Porch
Parking Type Off Street, Paved
Building
Story 2
Entry Level Two
Foundation Slab
Sewer Municipal Sewer
Water Municipal Water
New Construction No
Others
Tax ID R06100-001-084-000
Acceptable Financing Cash, Conventional, VA Loan
Listing Terms Cash, Conventional, VA Loan
Special Listing Condition None
Read Less
Want to know what your home might be worth? Contact us for a FREE valuation!

Our team is ready to help you sell your home for the highest possible price ASAP







