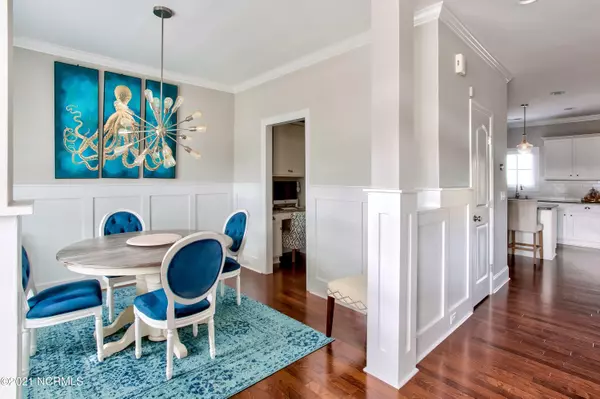$385,000
$389,990
1.3%For more information regarding the value of a property, please contact us for a free consultation.
3531 Atwater CT Wilmington, NC 28412
4 Beds
3 Baths
2,165 SqFt
Key Details
Sold Price $385,000
Property Type Single Family Home
Sub Type Single Family Residence
Listing Status Sold
Purchase Type For Sale
Square Footage 2,165 sqft
Price per Sqft $177
Subdivision Belle Meade Village
MLS Listing ID 100262407
Sold Date 05/14/21
Style Wood Frame
Bedrooms 4
Full Baths 2
Half Baths 1
HOA Fees $576
HOA Y/N Yes
Originating Board North Carolina Regional MLS
Year Built 2016
Annual Tax Amount $2,930
Lot Size 10,019 Sqft
Acres 0.23
Lot Dimensions 00x00
Property Description
Welcome to Belle Meade Village, a Bill Clark natural gas community. This Richmond floorpan features 2 stories, 4 bedrooms, 2.5 baths.The open concept plan also offers a kitchen island, granite kitchen counters, stainless steel appliances, and a natural gas stove. The living room includes two built-in bookshelves surrounding a gas fireplace and a screened porch off the rear of home leading to a patio and fenced in backyard. Upgrades include white herringbone tile on the fireplace, plantation shutters, new faucets, updated energy efficient lighting throughout the home, seamless glass master shower & new floor tile, shiplapped laundry room with custom maple folding table and a Samsung washer and dryer. The master bedroom includes his/her walk in closets. The master bathroom includes a walk-in shower, separate water closet, his/her sinks with upgraded vanity lights, and a deep garden tub. Other features in the home include new smoke detectors, wainscoting in the dining room/entry way.
Location
State NC
County New Hanover
Community Belle Meade Village
Zoning R-10
Direction Head south on NC-132 S toward Pine Hollow Dr Turn right onto Pine Hollow Dr At the traffic circle, continue straight to stay on Pine Hollow Dr At the traffic circle, continue straight to stay on Pine Hollow Dr Turn right onto Atwater Ct
Location Details Mainland
Rooms
Primary Bedroom Level Primary Living Area
Interior
Interior Features 9Ft+ Ceilings, Ceiling Fan(s), Pantry, Walk-in Shower, Walk-In Closet(s)
Heating Forced Air, Natural Gas
Cooling Central Air
Flooring Carpet, Wood
Fireplaces Type Gas Log
Fireplace Yes
Appliance See Remarks, Stove/Oven - Gas, Refrigerator, Microwave - Built-In, Dryer, Disposal, Dishwasher
Laundry Hookup - Dryer, Washer Hookup
Exterior
Exterior Feature None, Irrigation System
Garage Paved
Garage Spaces 2.0
Waterfront No
Roof Type Shingle
Porch Porch, Screened, See Remarks
Parking Type Paved
Building
Lot Description Cul-de-Sac Lot
Story 2
Entry Level Two
Foundation Slab
Sewer Municipal Sewer
Water Municipal Water
Structure Type None,Irrigation System
New Construction No
Others
Tax ID R07100003513000
Acceptable Financing Cash, Conventional
Listing Terms Cash, Conventional
Special Listing Condition None
Read Less
Want to know what your home might be worth? Contact us for a FREE valuation!

Our team is ready to help you sell your home for the highest possible price ASAP







