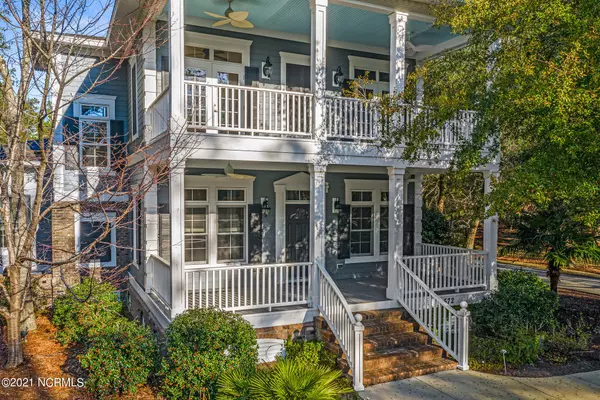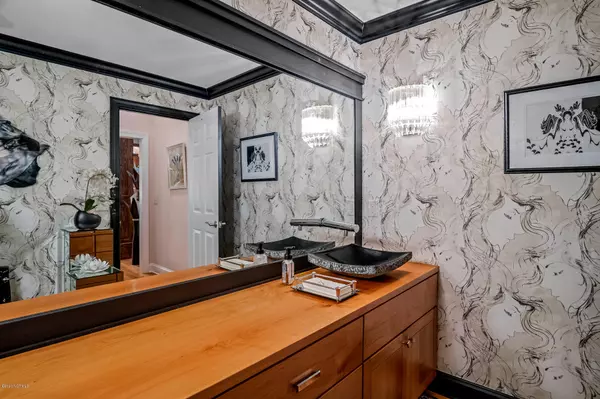$590,000
$619,900
4.8%For more information regarding the value of a property, please contact us for a free consultation.
572 N Seascape BLVD SW Supply, NC 28462
3 Beds
3 Baths
3,599 SqFt
Key Details
Sold Price $590,000
Property Type Single Family Home
Sub Type Single Family Residence
Listing Status Sold
Purchase Type For Sale
Square Footage 3,599 sqft
Price per Sqft $163
Subdivision Seascape
MLS Listing ID 100219085
Sold Date 04/01/21
Style Wood Frame
Bedrooms 3
Full Baths 2
Half Baths 1
HOA Fees $1,850
HOA Y/N Yes
Originating Board North Carolina Regional MLS
Year Built 2008
Annual Tax Amount $2,562
Lot Size 0.452 Acres
Acres 0.45
Lot Dimensions 93.65x210.41x93.65x210.41
Property Description
You must see the fresh new look this beautiful home has to offer! Come experience this coastal community located within minutes of Holden Beach. Upon entering the iron gates of Seascape you will fall in love with all the nature & beauty this Water front community offers. You will appreciate the location of your custom built home and love the peace & tranquility that comes with it. As soon as you walk onto the large covered front porch, prepare yourself for the luxury that awaits inside. All high-end fixtures, flooring & custom stair railing, to just name a few. Not only does this home offer a study, there is an additional office upstairs. Main floor Powder room is unlike any you have seen. Formal dining area for all the holiday meals which you will enjoy preparing in your chef's kitchen. All GE Monogram Stainless Appliances to include a 6 burner gas range, built in oven, microwave & warming drawer. Granite ctops & custom cabinetry are just a few of the high end finishes this home provides. Kitchen is open to the living area which is perfect while entertaining or take the fun out to the all seasons sun porch or out to the back deck made of composite material. Fenced backyard can host lots of guests. Inside you will find yourself truly relaxing in this main floor master suite. Deep soaking, jetted tub or over sized tile shower are your options but with plenty of space in this bathroom, you won't be in the way of each other. Your guests will enjoy their privacy in either or the two bedrooms upstairs with french doors leading out to the upper covered porch. Bonus/theater room will be a hit with everyone. Project those movies on the wall..no need for a bulky screen with special projector Goo paint. Additional bonus area for the kids with built-in bunks will be their fun place to hang out. Ready for a day at the beach? Seascape offers a private beach club for you at Holden Beach. Don't wait too long to schedule your private showing and come experience all for yourself
Location
State NC
County Brunswick
Community Seascape
Zoning CO-R-7500
Direction From Holden Beach, turn Right at end of the causeway. Go straight at Stop sign, Turn Right onto Stone Chimney Rd. Turn Right into Seascape Community. After entering Gate, Home is 1st one on the Right.
Location Details Mainland
Rooms
Basement Crawl Space
Primary Bedroom Level Primary Living Area
Interior
Interior Features Foyer, Solid Surface, Master Downstairs, 9Ft+ Ceilings, Tray Ceiling(s), Ceiling Fan(s), Home Theater, Pantry, Skylights, Walk-in Shower, Wet Bar, Walk-In Closet(s)
Heating Electric, Heat Pump
Cooling Central Air
Flooring Cork, Tile, Wood
Fireplaces Type Gas Log
Fireplace Yes
Window Features Thermal Windows,Blinds
Appliance Washer, Vent Hood, Stove/Oven - Gas, Refrigerator, Microwave - Built-In, Ice Maker, Dryer, Double Oven, Disposal, Dishwasher
Laundry Inside
Exterior
Exterior Feature Shutters - Functional, Gas Logs
Garage Paved
Garage Spaces 2.0
Waterfront No
Roof Type Shingle
Porch Open, Covered, Deck, Porch
Building
Story 2
Entry Level Two
Sewer Septic On Site
Water Municipal Water
Structure Type Shutters - Functional,Gas Logs
New Construction No
Others
Tax ID 233ha084
Acceptable Financing Cash, Conventional
Listing Terms Cash, Conventional
Special Listing Condition None
Read Less
Want to know what your home might be worth? Contact us for a FREE valuation!

Our team is ready to help you sell your home for the highest possible price ASAP







