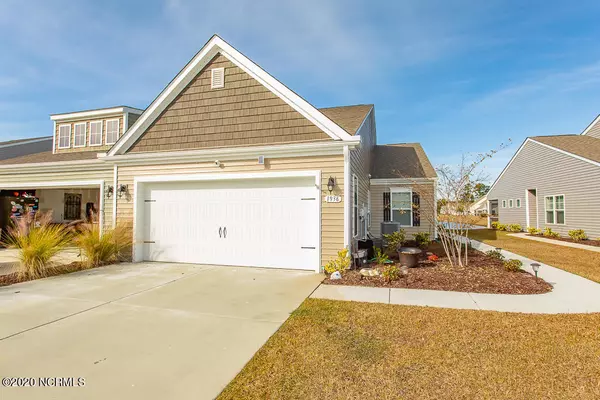$228,000
$233,900
2.5%For more information regarding the value of a property, please contact us for a free consultation.
1936 Coleman Lake Drive Carolina Shores, NC 28467
3 Beds
2 Baths
1,478 SqFt
Key Details
Sold Price $228,000
Property Type Townhouse
Sub Type Townhouse
Listing Status Sold
Purchase Type For Sale
Square Footage 1,478 sqft
Price per Sqft $154
Subdivision Calabash Lakes
MLS Listing ID 100249223
Sold Date 02/25/21
Style Wood Frame
Bedrooms 3
Full Baths 2
HOA Fees $3,120
HOA Y/N Yes
Originating Board North Carolina Regional MLS
Year Built 2018
Annual Tax Amount $1,291
Lot Size 3,484 Sqft
Acres 0.08
Property Description
YOU'RE NOT JUST BUYING A TOWNHOME-You are buying a LIFESTYLE, without all the worries. Calabash Lakes is a very active and welcoming community that has all the amenities. Come be a part of the loads of social activities, a beautifully designed clubhouse with fitness center, lending library, kitchen and bar. Outside features an incredible outdoor pool and patio area, tennis/pickleball courts & shuffleboard.
Now, come view this hardly used, 2-year old, beautifully maintained townhome. Inside features; upgraded flooring, high-end stainless steel appliances, granite counters, upgraded roll-out cabinets, ceiling fans throughout and window treatments. Rooms done in nice neutral colors ready for your touch. From the living room & master bedroom, all you can see is water from the beautiful pond that borders the property. Step out through your slider to a cozy screen/sun porch with a good book or glass of wine and RELAX. From there go outside and sit on the patio on the pond to enjoy the day.
Location
State NC
County Brunswick
Community Calabash Lakes
Zoning Townhouse
Direction Thomasboro Rd to Calabash Lakes entrance. Follow straight past stopsign by clubhouse and Coleman Lake is on left.
Rooms
Basement None
Interior
Interior Features 1st Floor Master, Pantry, Smoke Detectors, Solid Surface, Walk-In Closet
Heating Heat Pump
Cooling Central
Flooring Laminate
Appliance None, Dishwasher, Dryer, Microwave - Built-In, Refrigerator, Stove/Oven - Electric, Washer
Exterior
Garage Lighted, Off Street, Paved
Garage Spaces 2.0
Pool None
Utilities Available Municipal Sewer, Municipal Water
Waterfront Yes
Waterfront Description Pond Front, Pond View
Roof Type Architectural Shingle
Porch Covered, Patio, Porch, Screened
Parking Type Lighted, Off Street, Paved
Garage Yes
Building
Lot Description Open
Story 1
New Construction No
Schools
Elementary Schools Jessie Mae Monroe
Middle Schools Shallotte
High Schools West Brunswick
Others
Tax ID 240dc053
Acceptable Financing Cash, Conventional
Listing Terms Cash, Conventional
Read Less
Want to know what your home might be worth? Contact us for a FREE valuation!

Our team is ready to help you sell your home for the highest possible price ASAP







