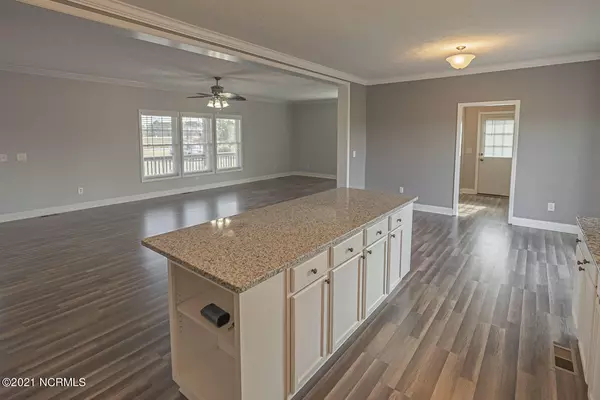$325,000
$319,000
1.9%For more information regarding the value of a property, please contact us for a free consultation.
97 Shady Lane Road Willard, NC 28478
3 Beds
4 Baths
3,400 SqFt
Key Details
Sold Price $325,000
Property Type Single Family Home
Sub Type Single Family Residence
Listing Status Sold
Purchase Type For Sale
Square Footage 3,400 sqft
Price per Sqft $95
Subdivision Not In Subdivision
MLS Listing ID 100252847
Sold Date 02/26/21
Style Wood Frame
Bedrooms 3
Full Baths 3
Half Baths 1
HOA Y/N No
Originating Board North Carolina Regional MLS
Year Built 2004
Lot Size 1.690 Acres
Acres 1.69
Lot Dimensions 176x430x179x425
Property Description
Unrivaled in privacy and amenity, this stunning home stands alone for those looking for comfort in the country! Situated on almost 2 acres, the yard is yours for the making with plenty of room for customized landscaping. There is a workshop with a carport allowing for storage and parking convenience. A back deck gives you the opportunity to bring life outdoors with enough room for grilling, patio seating, and much more. After a long day, you will be delighted to be home enjoying a Carolina sunset from your sprawling front porch. Step inside to discover open concept living beautifully constructed with practically everything brand new including HVAC, roof, flooring, sheet rock, and duct work. Eye-catching flooring compliments the spacious living areas while 9ft+ ceilings and natural lighting create a bright and fresh ambience. A combo kitchen and dining area allow for seamless conversation and cooking convenience while entertaining. The kitchen highlights granite countertops, white tile backsplash, an island, stainless-steel appliances, and direct access to the back deck. A first-floor master suite offers a large walk-in closet, natural lighting, and an attached master bath that features dual vanities and tile flooring. There are two additional, spacious bedrooms and a laundry/mud room with direct outdoor access, for comfortable main level living. Upstairs, you'll find a second living area, offering you endless entertainment options to gather with friends and family, and three additional rooms to fit your personal needs, whether that is a home office, craft room, or reading nook. There is also a full bathroom with a dual vanity also accompanies these rooms. Begin your new journey of comfort and peace by scheduling your tour today!
Location
State NC
County Pender
Community Not In Subdivision
Zoning RA
Direction From I-40 W take the exit toward NC-53 W. Turn left onto NC-53 W. Turn right onto US-117 N. Turn left onto Old Savannah Rd. Continue onto Coras Grove Rd. Turn right onto Shady Lane Rd. Home is on the left.
Rooms
Other Rooms Storage, Workshop
Interior
Interior Features 1st Floor Master, 9Ft+ Ceilings, Blinds/Shades, Ceiling Fan(s), Mud Room, Walk-In Closet
Heating Heat Pump
Cooling Central, Zoned
Flooring LVT/LVP
Appliance None, Dishwasher, Microwave - Built-In, Refrigerator, Stove/Oven - Electric
Exterior
Garage Dirt, Off Street
Utilities Available Septic On Site, Well Water
Waterfront No
Waterfront Description None
Roof Type Shingle
Porch Deck, Porch
Parking Type Dirt, Off Street
Garage No
Building
Story 2
New Construction No
Schools
Elementary Schools Penderlea (K-8)
Middle Schools Penderlea (K-8)
High Schools Pender
Others
Tax ID 3300-74-2550-0000
Acceptable Financing USDA Loan, VA Loan, Cash, Conventional, FHA
Listing Terms USDA Loan, VA Loan, Cash, Conventional, FHA
Read Less
Want to know what your home might be worth? Contact us for a FREE valuation!

Our team is ready to help you sell your home for the highest possible price ASAP







