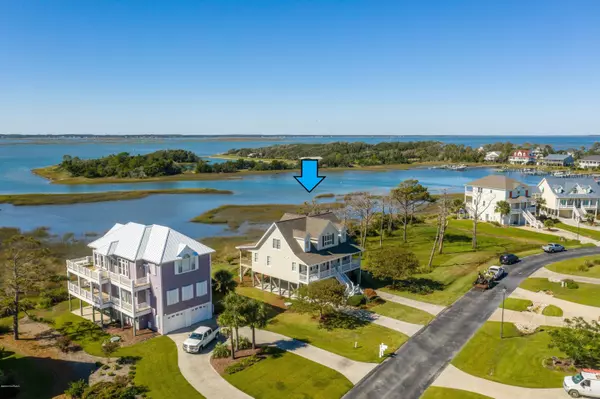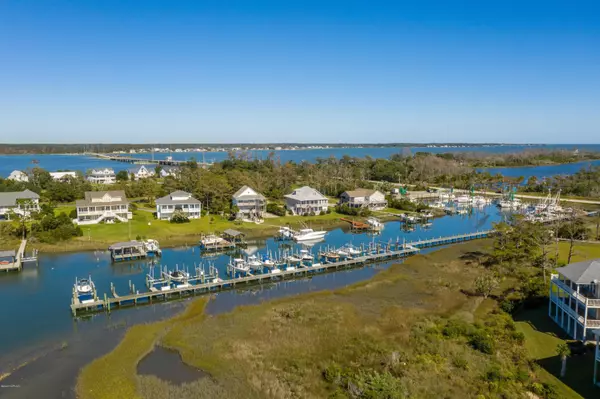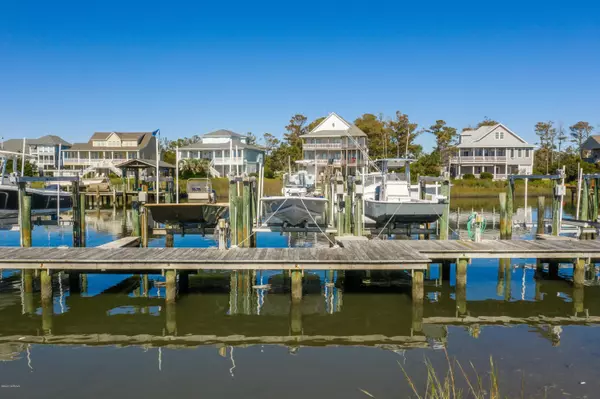$562,500
$575,000
2.2%For more information regarding the value of a property, please contact us for a free consultation.
122 Pintail Lane Harkers Island, NC 28531
3 Beds
3 Baths
2,161 SqFt
Key Details
Sold Price $562,500
Property Type Single Family Home
Sub Type Single Family Residence
Listing Status Sold
Purchase Type For Sale
Square Footage 2,161 sqft
Price per Sqft $260
Subdivision Harkers Village
MLS Listing ID 100240172
Sold Date 12/16/20
Style Wood Frame
Bedrooms 3
Full Baths 2
Half Baths 1
HOA Fees $1,100
HOA Y/N Yes
Originating Board North Carolina Regional MLS
Year Built 2002
Annual Tax Amount $2,762
Lot Size 0.293 Acres
Acres 0.29
Lot Dimensions 87 X 152 X 109 X 141
Property Description
UPDATED, RENOVATED AND MOVE-IN READY! This three bedroom, 2 ½ bath WATERFRONT home has just been renovated with a new roof, paint, some sheetrock work, new appliances, and so much more. The main level features the large master suite, living room with a gas fireplace, high ceilings, beautiful two-story foyer, built-ins, formal dining room, ½ bath, breakfast nook and the kitchen. The master suite has access to the large back deck and stunning waterviews, his and hers closets, tiled shower, jetted tub, tile flooring and double vanity sinks. The kitchen features tiled backsplash, hardwood flooring, bar seating and of course those waterviews! Two additional bedrooms and a full bath are located upstairs. The ground level has a nice sized storage room that is heated and cooled, and covered parking. Harkers Village offers a community pool, boat dock and ramp. You will love having your boat at the community marina where you'll have your own assigned boat slip. This will make fishing and family days on the water a breeze! Don't miss out on this newly renovated home in Harkers Island.
Location
State NC
County Carteret
Community Harkers Village
Zoning Residential
Direction From Beaufort, take Hwy 70 to Harkers Island Rd, turn right. Cross Harkers Island bridge, then right on Pintail Lane.
Rooms
Other Rooms Storage
Primary Bedroom Level Primary Living Area
Interior
Interior Features Foyer, Solid Surface, Master Downstairs, 9Ft+ Ceilings, Vaulted Ceiling(s), Ceiling Fan(s), Walk-in Shower, Walk-In Closet(s)
Heating Heat Pump
Cooling Central Air
Flooring Carpet, Tile, Wood
Fireplaces Type Gas Log
Fireplace Yes
Window Features Blinds
Appliance Water Softener, Washer, Stove/Oven - Gas, Refrigerator, Microwave - Built-In, Dryer, Disposal, Dishwasher
Exterior
Exterior Feature Outdoor Shower
Garage Paved
Utilities Available Community Water
Waterfront Yes
Waterfront Description Deeded Waterfront,Sound Side,Water Access Comm,Waterfront Comm
View Sound View, Water
Roof Type Shingle
Porch Open, Covered, Deck, Porch
Parking Type Paved
Building
Story 2
Foundation Other
Sewer Community Sewer
Structure Type Outdoor Shower
New Construction No
Others
Tax ID 7325.07.67.3886000
Acceptable Financing Cash, Conventional
Listing Terms Cash, Conventional
Special Listing Condition None
Read Less
Want to know what your home might be worth? Contact us for a FREE valuation!

Our team is ready to help you sell your home for the highest possible price ASAP







