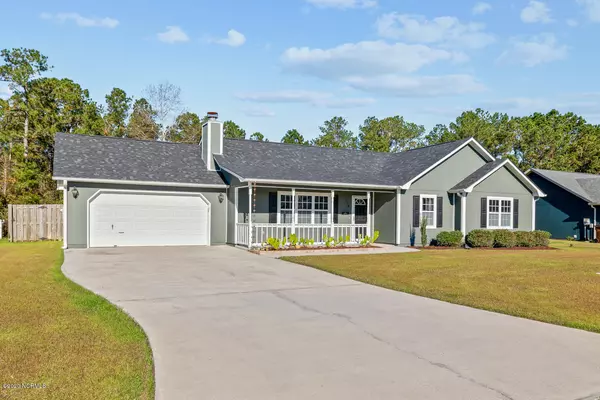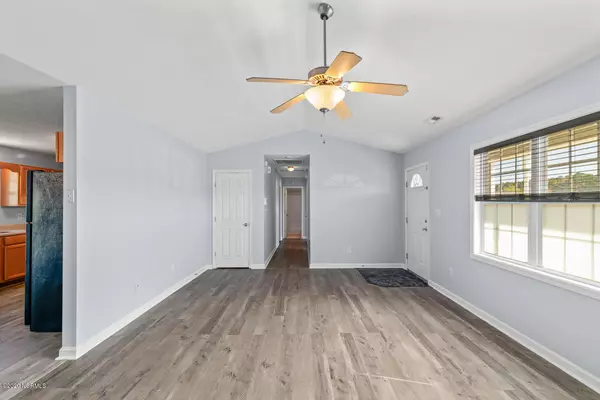$169,000
$169,000
For more information regarding the value of a property, please contact us for a free consultation.
118 Byrum Run Hubert, NC 28539
3 Beds
2 Baths
1,468 SqFt
Key Details
Sold Price $169,000
Property Type Single Family Home
Sub Type Single Family Residence
Listing Status Sold
Purchase Type For Sale
Square Footage 1,468 sqft
Price per Sqft $115
Subdivision Foxlair
MLS Listing ID 100245968
Sold Date 12/22/20
Style Wood Frame
Bedrooms 3
Full Baths 2
Originating Board North Carolina Regional MLS
Year Built 2004
Lot Size 0.450 Acres
Acres 0.45
Lot Dimensions TBD
Property Description
Welcome to 118 Byrum Run Road. Located in Hubert, just a short drive from Camp Lejeune's back gate. This home has so much to offer for being under 170k! As you make your way to enter the home you'll notice the two year old roof and covered front porch to keep you and your guest dry on those rainy days. Prefer to park in the garage? No problem! This two car garage has a fully functioning garage door opener and keypad access. The LVP floor throughout the living area is only a year old and the entire interior has been freshly repainted. All of the bedrooms are a great size and feature ceiling fans. The HVAC was also replaced less than a year ago! Don't forget to check out the HUGE privacy fenced back yard that features a fire pit and tiki bar. This home is turn key and ready for new homeowners. Schedule your private tour today!
Location
State NC
County Onslow
Community Foxlair
Zoning R-10
Direction Take HWY 24 Towards Hubert. Turn Right onto HWY 172. Take the 1st left onto Starling. Take 1st Right on Sand Ridge. Turn Right onto Foxtrail. Take 2nd left on Sumrell. Turn Right onto Daphne. Take 1st right on Arey Lane. Turn Left onto Byrum Run. House will be on your right.
Interior
Interior Features Ceiling Fan(s)
Heating Heat Pump
Cooling Central
Exterior
Garage Paved
Garage Spaces 2.0
Utilities Available Community Sewer, Municipal Water
Waterfront No
Roof Type Architectural Shingle
Porch Porch
Parking Type Paved
Garage Yes
Building
Story 1
New Construction No
Schools
Elementary Schools Sand Ridge
Middle Schools Swansboro
High Schools Swansboro
Others
Tax ID 1308j-160
Acceptable Financing USDA Loan, VA Loan, Cash, Conventional, FHA
Listing Terms USDA Loan, VA Loan, Cash, Conventional, FHA
Read Less
Want to know what your home might be worth? Contact us for a FREE valuation!

Our team is ready to help you sell your home for the highest possible price ASAP







