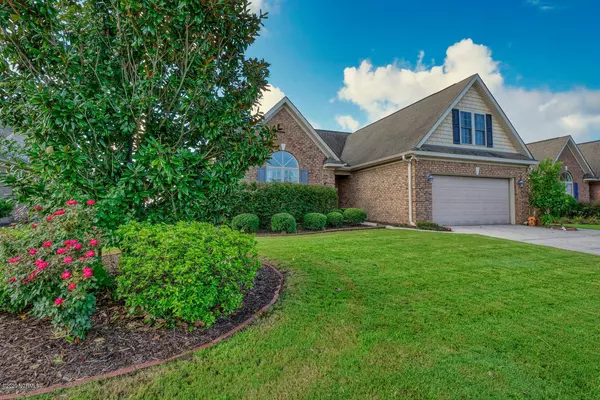$306,000
$295,000
3.7%For more information regarding the value of a property, please contact us for a free consultation.
400 Highlands Drive Hampstead, NC 28443
4 Beds
3 Baths
2,481 SqFt
Key Details
Sold Price $306,000
Property Type Single Family Home
Sub Type Single Family Residence
Listing Status Sold
Purchase Type For Sale
Square Footage 2,481 sqft
Price per Sqft $123
Subdivision Castle Bay Country Club
MLS Listing ID 100232214
Sold Date 10/06/20
Style Wood Frame
Bedrooms 4
Full Baths 3
HOA Fees $632
HOA Y/N Yes
Originating Board North Carolina Regional MLS
Year Built 2006
Lot Size 10,454 Sqft
Acres 0.24
Lot Dimensions 67x153x68x151
Property Description
This beautiful 4 bedroom, 3 full bath home is in the Castle Bay subdivision in Hampstead. Open floor plan with huge kitchen that features granite counters, tons of cabinet space and stainless appliances. Formal dining room, good size living room with vaulted ceilings, sun room/family room and all seasons porch that create awesome open living spaces. First floor master suite with dual vanity, garden tub, stand up shower and good size walk in closet. Good size bedroom 2 and 3 on the first floor and large FROG is considered a 4th bedroom/guest suite/multipurpose room with full bath. This one features hardwood and tile floors, nice finish moldings and low maintenance living with a view of the golf course. Located on the golf course and walking distance to the clubhouse and community pool(Upon request details of joining the Club for Golf and pool will be provided).
Location
State NC
County Pender
Community Castle Bay Country Club
Zoning PD
Direction HWY 17 N to Hampstead. Turn left onto Hoover Road. Proceed approximately 2 miles to second Castle Bay entrance onto Highlands Drive. Home is located on the right.
Rooms
Basement None
Interior
Interior Features 1st Floor Master, 9Ft+ Ceilings, Blinds/Shades, Ceiling - Vaulted, Ceiling Fan(s), Gas Logs, Solid Surface, Walk-in Shower
Heating Heat Pump
Cooling Central
Flooring Carpet, Tile
Appliance Dishwasher, Microwave - Built-In, Refrigerator, Stove/Oven - Electric, None
Exterior
Garage Off Street, Paved
Garage Spaces 2.0
Utilities Available Community Sewer, Community Water
Waterfront No
Roof Type Shingle
Porch Enclosed, Patio, Porch
Parking Type Off Street, Paved
Garage Yes
Building
Lot Description Golf Course Lot
Story 1
New Construction No
Schools
Elementary Schools South Topsail
Middle Schools Topsail
High Schools Topsail
Others
Tax ID 3294-01-4235-0000
Acceptable Financing VA Loan, Cash, Conventional, FHA
Listing Terms VA Loan, Cash, Conventional, FHA
Read Less
Want to know what your home might be worth? Contact us for a FREE valuation!

Our team is ready to help you sell your home for the highest possible price ASAP







