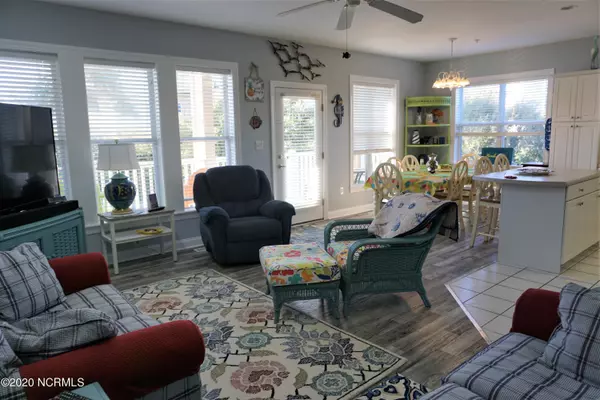$293,000
$295,000
0.7%For more information regarding the value of a property, please contact us for a free consultation.
1700 Salter Path Road #104k Indian Beach, NC 28512
2 Beds
2 Baths
1,144 SqFt
Key Details
Sold Price $293,000
Property Type Condo
Sub Type Condominium
Listing Status Sold
Purchase Type For Sale
Square Footage 1,144 sqft
Price per Sqft $256
Subdivision The Ocean Club
MLS Listing ID 100249045
Sold Date 01/22/21
Style Wood Frame
Bedrooms 2
Full Baths 2
HOA Fees $5,640
HOA Y/N Yes
Originating Board North Carolina Regional MLS
Year Built 2004
Property Description
Pristine Sound Side Ocean Club condo. Corner location with additional windows allowing a lot of natural light make this cozy, private location light & bright. Although not a rental now, this condo could easily be a great weekly or long term rental. Highlights include tile floors in kitchen, bath and hall and carpeted bedrooms, new LVP flooring in living area and fresh paint. Conveys mostly furnished, excluding blue bedroom set in 2nd bedroom and pots & pans. Sound side porch storm shutters for security & weather protection. Elevator from covered parking area with storage closest for any fishing gear or beach toys. Community also enjoys fitness center, sound side pool, soundfront pier with gazebo & days slips, ocean side pool, ocean access walkways to wide beach and aqua blue waters of the Atlantic Ocean. Easy to preview most anytime.
Location
State NC
County Carteret
Community The Ocean Club
Zoning PUD
Direction HWY 58 to Indian Beach to The Ocean Club at Mile Marker 11 1/2; take sound side entrance; go to first building on left, Building K; 1st floor location
Interior
Interior Features Foyer, 1st Floor Master, 9Ft+ Ceilings, Blinds/Shades, Ceiling Fan(s), Furnished, Smoke Detectors, Walk-in Shower
Heating Heat Pump
Cooling Central
Flooring LVT/LVP, Carpet, Tile
Appliance None, Dishwasher, Dryer, Microwave - Built-In, Refrigerator, Stove/Oven - Electric, Washer
Exterior
Garage Paved, Shared
Utilities Available Community Sewer, Municipal Water
Waterfront No
Waterfront Description Deeded Beach Access, Sound Side, Water Access Comm, Waterfront Comm
Roof Type Shingle, Composition
Porch Covered, Deck, Porch
Parking Type Paved, Shared
Garage No
Building
Story 1
New Construction No
Schools
Elementary Schools Morehead City Elem
Middle Schools Morehead City
High Schools West Carteret
Others
Tax ID 633405077614104
Acceptable Financing Cash, Conventional
Listing Terms Cash, Conventional
Read Less
Want to know what your home might be worth? Contact us for a FREE valuation!

Our team is ready to help you sell your home for the highest possible price ASAP







