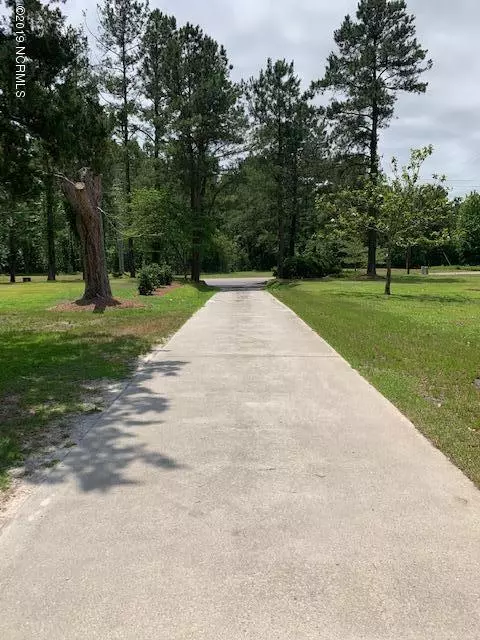$209,000
$209,000
For more information regarding the value of a property, please contact us for a free consultation.
5626 Main ST Shallotte, NC 28470
3 Beds
2 Baths
1,600 SqFt
Key Details
Sold Price $209,000
Property Type Single Family Home
Sub Type Single Family Residence
Listing Status Sold
Purchase Type For Sale
Square Footage 1,600 sqft
Price per Sqft $130
Subdivision Shallotte Inlet Park
MLS Listing ID 100176656
Sold Date 08/21/20
Style Wood Frame
Bedrooms 3
Full Baths 1
Half Baths 1
HOA Y/N No
Originating Board North Carolina Regional MLS
Year Built 1972
Lot Size 1.640 Acres
Acres 1.64
Lot Dimensions SEE SURVEY IN DOCUMENTS FOR ACCURACY
Property Description
VISIONARY'S OPPORTUNITY!
BRICK HOME WITH 1.64 ACRES
Your beautiful home awaits to ''Welcome'' you. This smart investment is a reflection of custom craftmanshiop, stability, and Southern charm at its finest. Prime location situated right on Main Street Shallotte. Minutes from the beautiful Brunswick beaches. This residential estate is next door to the Shallotte Town Park. No POA/HOA rules or regulations apply. Updated with custom craftmanship throughout, new appliances and luxurious amenities like granite countertops, refinished hardwood flooring and manicured landscaping. MOVE IN READY. Opportunity will not knock long at this price! Take a look today before it's too late. OWNER FINANCING AVAILABLE
Location
State NC
County Brunswick
Community Shallotte Inlet Park
Zoning R15
Direction Off Ocean Highway 17 exit onto Main Street Shallotte, NC, on left pass gas station.
Location Details Mainland
Rooms
Basement Crawl Space, None
Primary Bedroom Level Primary Living Area
Interior
Interior Features Foyer, Mud Room, Solid Surface, Master Downstairs, Ceiling Fan(s), Pantry, Eat-in Kitchen, Walk-In Closet(s)
Heating Electric, Forced Air, Heat Pump
Cooling Central Air
Flooring Cork, Laminate, Tile, Vinyl, Wood
Fireplaces Type None
Fireplace No
Window Features Storm Window(s)
Appliance Washer, Vent Hood, Stove/Oven - Electric, Refrigerator, Microwave - Built-In, Ice Maker, Dryer, Dishwasher, Cooktop - Electric, Convection Oven
Laundry Inside
Exterior
Garage Assigned, Unpaved, Off Street, On Site, Paved, Shared Driveway
Pool None
Utilities Available Community Water, Sewer Tap Available, Water Tap Available, Community Water Available, Municipal Sewer Available, Water Connected, Sewer Connected
Waterfront No
Waterfront Description None
Roof Type Architectural Shingle,Shingle
Accessibility Accessible Doors, Accessible Entrance, Accessible Hallway(s), Accessible Kitchen, Accessible Full Bath
Porch Porch
Parking Type Assigned, Unpaved, Off Street, On Site, Paved, Shared Driveway
Building
Lot Description Open Lot, Wooded
Story 1
Entry Level Ground,Interior,One
Foundation Brick/Mortar, Block, Raised, Slab
Sewer Municipal Sewer, Septic On Site
New Construction No
Others
Tax ID 1970002020
Acceptable Financing Cash, Conventional, FHA, USDA Loan, VA Loan
Listing Terms Cash, Conventional, FHA, USDA Loan, VA Loan
Special Listing Condition None
Read Less
Want to know what your home might be worth? Contact us for a FREE valuation!

Our team is ready to help you sell your home for the highest possible price ASAP







