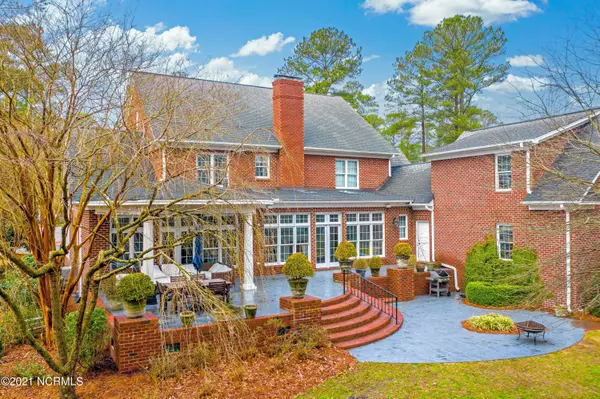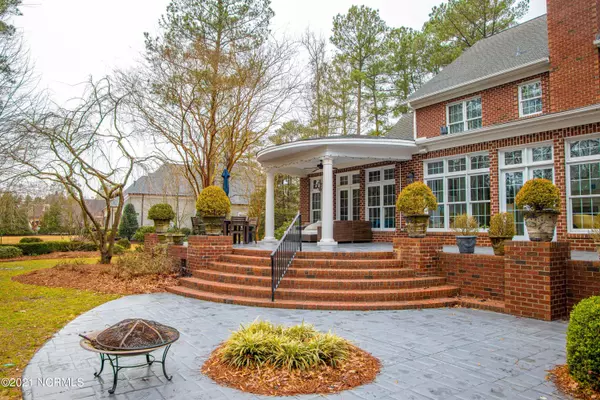$982,500
$995,000
1.3%For more information regarding the value of a property, please contact us for a free consultation.
509 Chesapeake PL Greenville, NC 27858
5 Beds
6 Baths
6,176 SqFt
Key Details
Sold Price $982,500
Property Type Single Family Home
Sub Type Single Family Residence
Listing Status Sold
Purchase Type For Sale
Square Footage 6,176 sqft
Price per Sqft $159
Subdivision Chesapeake Woods
MLS Listing ID 100259183
Sold Date 06/07/21
Style Wood Frame
Bedrooms 5
Full Baths 4
Half Baths 2
HOA Y/N No
Originating Board North Carolina Regional MLS
Year Built 2001
Annual Tax Amount $11,498
Lot Size 1.030 Acres
Acres 1.03
Lot Dimensions 198 x 223 x 187 x 240
Property Description
Traditional beauty in Greenville's most exclusive location. Chesapeake Woods offers estate sized lots along with the convenience of being located in the heart of Greenville. The opportunities to purchase here are few and far between with only 9 market sales since 2006 and an average sale price of over one million. This custom built home offers over 6000 square feet of living space in a floor plan that flows perfectly. With 5 bedrooms, 4 full baths, and 2 half baths, there is room for everyone and even an oversized bonus/media room. The full brick exterior keeps maintenance at a minimum and allows more time to enjoy over an acre of yard space. If you are looking for privacy while being located 10 minutes from the uptown and medical districts, this home delivers. The entire look of the home is timeless and the interior spaces are simple yet elegant. The custom trim work and moldings are heavy and grand along with the reclaimed heart pine flooring. The formal study features built-in bookcases and a clever hidden entrance to an additional home office/exercise area. Beyond the greatroom, there is a large and bright sunporch that overlooks the raised rear patio and covered veranda. The owner's suite is located on the first floor offers a masonry fireplace and is large enough to accommodate a sitting area that overlooks the wooded backyard where it is common to catch a glimpse of a resident white tail deer. The double attached garage leads to an oversized mud area complete with built-ins, a powder room, and a spacious laundry room. The kitchen is bright and airy and includes a work island, new gas cooktop, pot filler, and a separate breakfast area surrounded with large windows. There is a handy butler's pantry with numerous cabinets and a wet bar that leads to the formal dining room. The storage possibilities are nearly endless thanks to a floored walk up attic that spans the entire length of the home. Please call today to arrange a private showing.
Location
State NC
County Pitt
Community Chesapeake Woods
Zoning SFR
Direction From Greenville Boulevard, head south on Evans. Turn left onto Pinewood Road. Right onto Queen Annes Road. Left onto Kings Road then left onto Chesapeake Place. Home will be on right.
Location Details Mainland
Rooms
Basement Crawl Space, None
Primary Bedroom Level Primary Living Area
Interior
Interior Features Foyer, Mud Room, Whirlpool, Master Downstairs, 9Ft+ Ceilings, Ceiling Fan(s), Pantry, Skylights, Walk-in Shower, Wet Bar, Walk-In Closet(s)
Heating Gas Pack, Heat Pump, Natural Gas
Cooling Central Air
Flooring Carpet, Concrete, Tile, Wood
Fireplaces Type Gas Log
Fireplace Yes
Window Features Thermal Windows,Blinds
Appliance Stove/Oven - Electric, Refrigerator, Disposal, Dishwasher, Cooktop - Gas
Laundry Hookup - Dryer, Washer Hookup, Inside
Exterior
Garage On Site, Paved
Garage Spaces 2.0
Pool None
Waterfront No
Waterfront Description None
Roof Type Architectural Shingle
Accessibility None
Porch Covered, Patio, Porch
Building
Lot Description Wooded
Story 2
Entry Level Two
Sewer Municipal Sewer
Water Municipal Water
New Construction No
Others
Tax ID 59557
Acceptable Financing Cash, Conventional
Listing Terms Cash, Conventional
Special Listing Condition None
Read Less
Want to know what your home might be worth? Contact us for a FREE valuation!

Our team is ready to help you sell your home for the highest possible price ASAP







