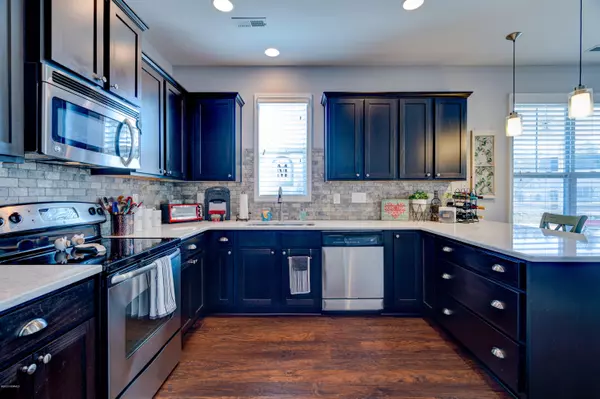$265,000
$275,000
3.6%For more information regarding the value of a property, please contact us for a free consultation.
1104 Slater WAY Leland, NC 28451
3 Beds
3 Baths
2,160 SqFt
Key Details
Sold Price $265,000
Property Type Single Family Home
Sub Type Single Family Residence
Listing Status Sold
Purchase Type For Sale
Square Footage 2,160 sqft
Price per Sqft $122
Subdivision Wedgewood At Lanvale
MLS Listing ID 100197654
Sold Date 04/24/20
Style Wood Frame
Bedrooms 3
Full Baths 2
Half Baths 1
HOA Fees $600
HOA Y/N Yes
Originating Board North Carolina Regional MLS
Year Built 2013
Annual Tax Amount $1,746
Lot Size 8,228 Sqft
Acres 0.19
Lot Dimensions 64 x 125 x 68 x 125
Property Description
Absolutely beautiful home with quartz counter tops, tile back splash, stainless steel appliances, lots of custom trim details, classy dark wood floors on first level, tile floors in 2 full bathrooms, powder room with linen closet, pantry, 2 car garage and a screen porch overlooking serene pond. Upstairs you will find a large master suite with walk in closet, huge en-suite bath, 2 additional bedrooms, hall bath, laundry room and a bonus area perfect for office or play room. Wedgewood @ Lanvale offers community swimming pool, playground and is very close to shopping, dining, banks & medical services.
Location
State NC
County Brunswick
Community Wedgewood At Lanvale
Zoning LE-R-6
Direction HWY 74/76 West from Wilmington, take Hwy 17 Exit towards Myrtle Beach, just past Waterford & Magnolia Greens take a right on Lanvale Road. Turn right into Wedgewood at Lanvale on Kingsbridge, right on Slater Way and home will be on your left.
Location Details Mainland
Rooms
Primary Bedroom Level Non Primary Living Area
Interior
Interior Features Foyer, 9Ft+ Ceilings, Ceiling Fan(s), Pantry, Walk-in Shower, Eat-in Kitchen, Walk-In Closet(s)
Heating Heat Pump
Cooling Central Air
Flooring Carpet, Tile, Wood
Fireplaces Type None
Fireplace No
Window Features Thermal Windows,Blinds
Appliance Washer, Stove/Oven - Electric, Refrigerator, Microwave - Built-In, Dryer, Disposal, Dishwasher
Laundry Inside
Exterior
Exterior Feature Irrigation System
Garage On Site, Paved
Garage Spaces 2.0
Waterfront Yes
View Pond, Water
Roof Type Shingle
Porch Covered, Patio, Porch, Screened
Parking Type On Site, Paved
Building
Story 2
Entry Level Two
Foundation Slab
Sewer Municipal Sewer
Water Municipal Water
Structure Type Irrigation System
New Construction No
Others
Tax ID 047ag078
Acceptable Financing Cash, Conventional, USDA Loan
Listing Terms Cash, Conventional, USDA Loan
Special Listing Condition None
Read Less
Want to know what your home might be worth? Contact us for a FREE valuation!

Our team is ready to help you sell your home for the highest possible price ASAP







