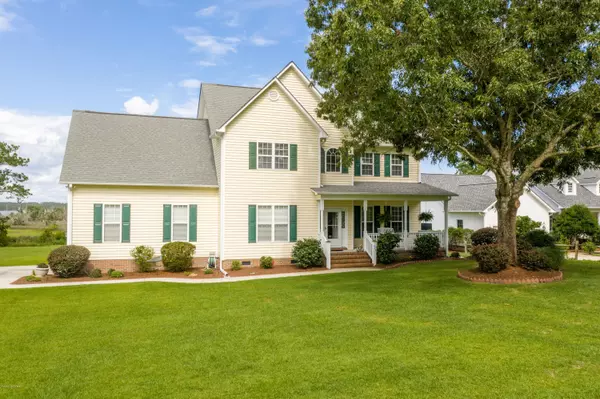$500,000
$520,000
3.8%For more information regarding the value of a property, please contact us for a free consultation.
419 S Plantation Lane Swansboro, NC 28584
3 Beds
3 Baths
2,733 SqFt
Key Details
Sold Price $500,000
Property Type Single Family Home
Sub Type Single Family Residence
Listing Status Sold
Purchase Type For Sale
Square Footage 2,733 sqft
Price per Sqft $182
Subdivision Plantation Est
MLS Listing ID 100268501
Sold Date 07/01/21
Style Wood Frame
Bedrooms 3
Full Baths 2
Half Baths 1
HOA Fees $200
HOA Y/N Yes
Originating Board North Carolina Regional MLS
Year Built 2004
Annual Tax Amount $3,112
Lot Size 3.390 Acres
Acres 3.39
Lot Dimensions 155.08x978.37x150x1081.24
Property Description
Welcome to Southern Living at it's finest! Situated on over 3 acres overlooking the White Oak River, this home offers the best of all worlds. Featuring 3 bedrooms, formal dining and living rooms, open kitchen and family room plus an office. This functional layout provides the open space perfect for entertaining with the added benefit of the additional rooms for the privacy of working, reading or relaxing. Additional interior features include hardwood and tile flooring, multiple walk-in closets, stainless appliances, new gas range, granite counters, gas fireplace, tray ceilings, jetted tub and upstairs laundry room. Outside enjoy the scenic water views from the screened porch or large back deck, which are perfect for outdoor entertaining or simply delighting in your own peaceful oasis for coffee or cocktails. Located just minutes from shopping, parks and historic downtown Swansboro, but without city taxes. For a sneak peek, take the 3D walkthrough under virtual tour then call when you're ready for a private in person tour.
Location
State NC
County Onslow
Community Plantation Est
Zoning R-90
Direction Hwy 24 W to Swansboro. Right on Main St Ext. Right on Swansboro Loop Rd. Right into Plantation Estates. Follow to stop sign. Turn right. House on left.
Rooms
Basement None
Interior
Interior Features Foyer, 9Ft+ Ceilings, Blinds/Shades, Ceiling - Trey, Ceiling Fan(s), Gas Logs, Pantry, Smoke Detectors, Solid Surface, Walk-in Shower, Walk-In Closet
Heating Heat Pump
Cooling Central
Flooring Carpet, Tile
Appliance Dishwasher, Dryer, Microwave - Built-In, Refrigerator, Stove/Oven - Gas, Washer, See Remarks, None
Exterior
Garage Paved
Garage Spaces 2.0
Pool None
Utilities Available Septic On Site, Well Water
Waterfront Yes
Waterfront Description River Front, River View, Water View, Waterfront Comm
Roof Type Composition
Porch Covered, Deck, Open, Porch, Screened
Parking Type Paved
Garage Yes
Building
Story 2
New Construction No
Schools
Elementary Schools Swansboro
Middle Schools Swansboro
High Schools Swansboro
Others
Tax ID 039991
Acceptable Financing VA Loan, Cash, Conventional, FHA
Listing Terms VA Loan, Cash, Conventional, FHA
Read Less
Want to know what your home might be worth? Contact us for a FREE valuation!

Our team is ready to help you sell your home for the highest possible price ASAP







