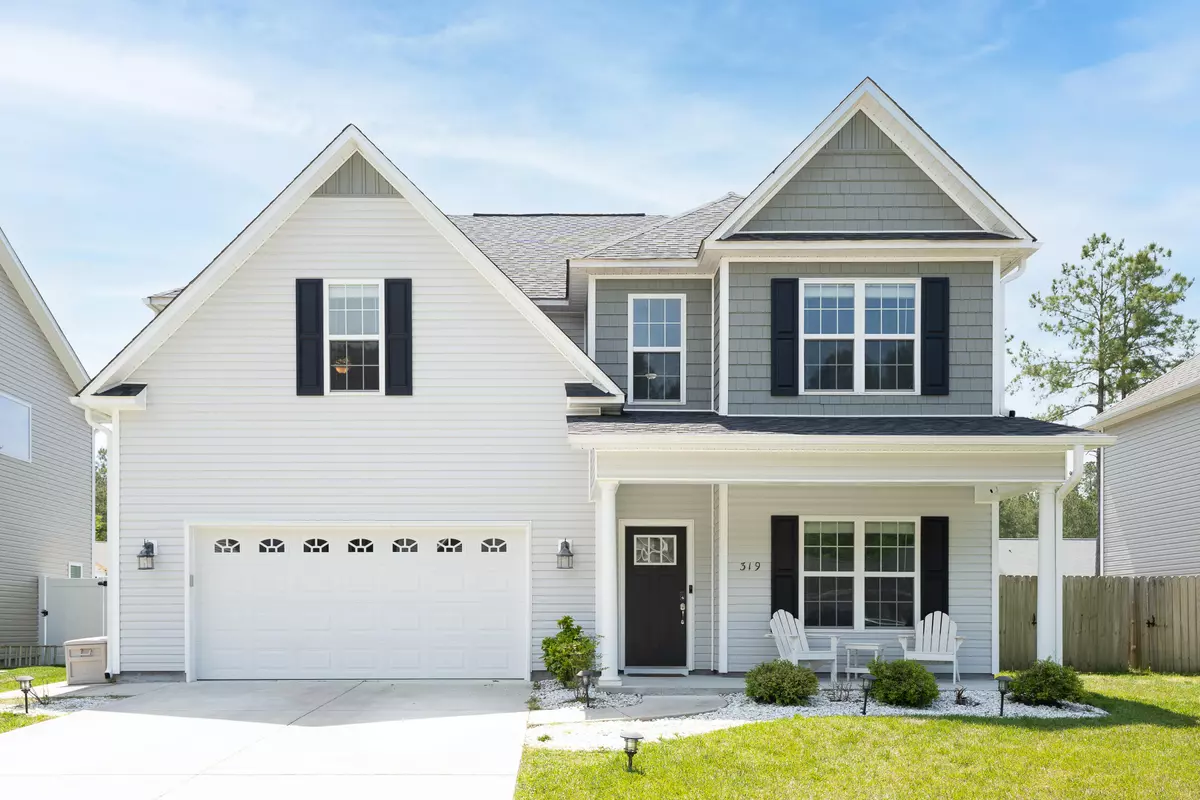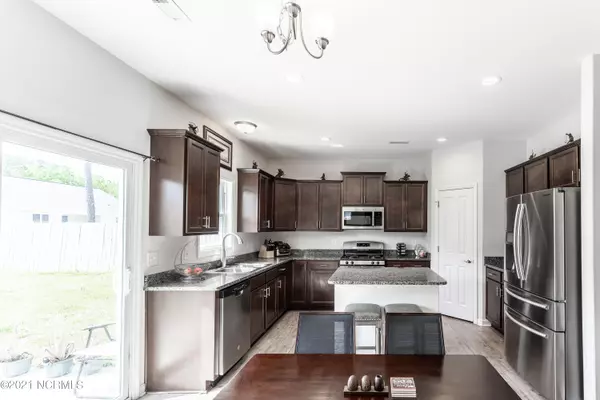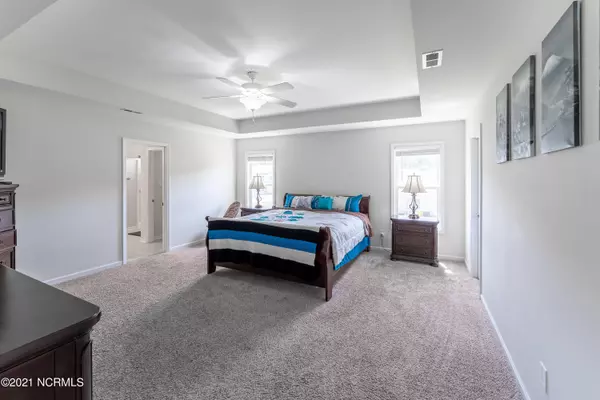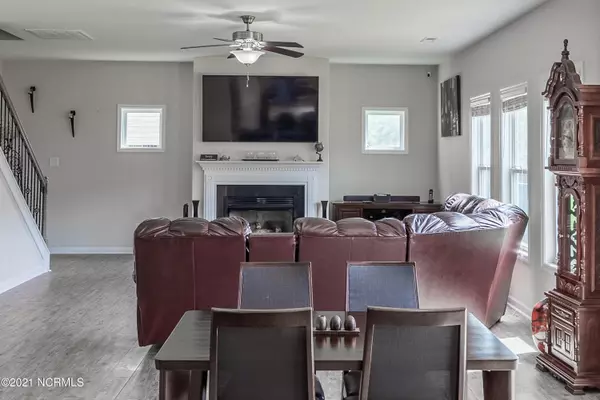$285,000
$275,000
3.6%For more information regarding the value of a property, please contact us for a free consultation.
319 Station House Road New Bern, NC 28562
3 Beds
3 Baths
2,773 SqFt
Key Details
Sold Price $285,000
Property Type Single Family Home
Sub Type Single Family Residence
Listing Status Sold
Purchase Type For Sale
Square Footage 2,773 sqft
Price per Sqft $102
Subdivision Croatan Crossing
MLS Listing ID 100270272
Sold Date 06/15/21
Style Wood Frame
Bedrooms 3
Full Baths 2
Half Baths 1
HOA Fees $150
HOA Y/N Yes
Originating Board North Carolina Regional MLS
Year Built 2017
Lot Size 8,276 Sqft
Acres 0.19
Lot Dimensions IRR
Property Description
This charming three-bedroom two and half bath home with NO CITY TAXES won't last long! With over 2,700 square feet this Croatan Crossing home has plenty of space for you and your household to grow. As you walk in the front door, you will see an open floor plan with different spaces for everyone. The downstairs area features a formal dining room, office/flex space, kitchen, half bathroom, and a living room. The kitchen has granite countertops, an island, stainless steel appliances, gas-oven, and a walk-in pantry. The living room offers nice space with a gas fireplace and natural lighting. As you walk upstairs you have three full bedrooms, a flex room, laundry room, and two bathrooms. The principal suite has trey ceilings, walk-in closet, dual granite vanities, and a shower. This home is just minutes to local shopping, restaurants, and Historic Downtown New Bern. Only a short drive to MCAS Cherry Point and North Carolina's Crystal Coast with beach access. Call us today for your private showing!
Location
State NC
County Craven
Community Croatan Crossing
Zoning Residential
Direction From US 70-E, take a right on to Catfish Lake Rd (next to big white church). Right on to Station House Rd (Croatan Crossing Entrance). House will be on the left.
Rooms
Basement None
Interior
Interior Features Ceiling - Trey, Ceiling Fan(s), Pantry, Walk-in Shower, Walk-In Closet
Heating Heat Pump
Cooling Central
Flooring LVT/LVP, Carpet, Tile
Appliance Dishwasher, Microwave - Built-In, Stove/Oven - Gas, None
Exterior
Garage Paved
Garage Spaces 2.0
Pool None
Utilities Available Municipal Sewer, Municipal Water, Septic On Site
Waterfront No
Waterfront Description None
Roof Type Shingle
Accessibility None
Porch Covered, Porch
Parking Type Paved
Garage Yes
Building
Lot Description Open
Story 2
New Construction No
Schools
Elementary Schools W. Jesse Gurganus
Middle Schools Tucker Creek
High Schools Havelock
Others
Tax ID 6-207-3 -092
Acceptable Financing VA Loan, Cash, Conventional, FHA
Listing Terms VA Loan, Cash, Conventional, FHA
Read Less
Want to know what your home might be worth? Contact us for a FREE valuation!

Our team is ready to help you sell your home for the highest possible price ASAP







