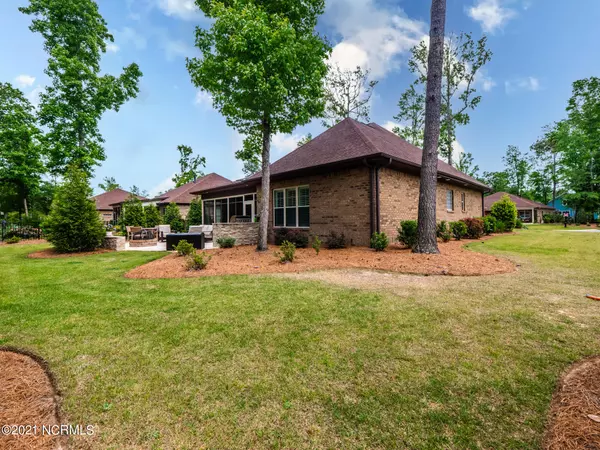$524,000
$509,000
2.9%For more information regarding the value of a property, please contact us for a free consultation.
401 Jenoa Drive Castle Hayne, NC 28429
3 Beds
3 Baths
2,408 SqFt
Key Details
Sold Price $524,000
Property Type Single Family Home
Sub Type Single Family Residence
Listing Status Sold
Purchase Type For Sale
Square Footage 2,408 sqft
Price per Sqft $217
Subdivision River Bluffs
MLS Listing ID 100270956
Sold Date 08/18/21
Style Wood Frame
Bedrooms 3
Full Baths 3
HOA Fees $2,164
HOA Y/N Yes
Originating Board North Carolina Regional MLS
Year Built 2016
Lot Size 10,454 Sqft
Acres 0.24
Lot Dimensions Irregular
Property Description
Welcome to this immaculate home in the desirable gated community of River Bluffs. Why wait up to a year to build when you could move into this beautiful ''Mediterra'' home by Premier Homes? Many upgrades include whole house generator, a beautiful stone patio, plantation shutters, Eze-Breeze enclosed lanai with 2 sky lights and air-conditioned storage in the garage. 3 bedrooms, 3 full bathrooms, and a private office. The open floor plan is ideal for entertaining and opens onto the spacious lanai complete with an outdoor kitchen. Enjoy an abundance of amenities including 2,700-foot boardwalk along the Cape Fear River, marina, boat slips, boat/kayak launch, tennis/pickleball/basketball courts, parks, trails, boat/RV storage, fitness facility, fire pit, and pool. Visit the amazing general store complete with fresh produce, specialty foods, wine, beer, an ice cream counter, and much more! Spend time enjoying some of the dozens of social clubs created by your neighbors. All this just minutes to historic downtown Wilmington, area beaches, and shopping. Make this your home today and enjoy all that River Bluffs has to offer!
Location
State NC
County New Hanover
Community River Bluffs
Zoning PD
Direction GPS address: 1100 Chair Road, Castle Hayne (Guard House). MLK to Exit 133(To Burgaw)/Castle Hayne Rd.; 5 miles down Castle Hayne Rd.; turn left onto Chair Rd.; River Bluffs is at the end of Chair Rd. Proceed straight from guard house & take 2nd right at Hansa Dr. Drive to the very end and straight into driveway.
Rooms
Basement None
Primary Bedroom Level Primary Living Area
Interior
Interior Features Solid Surface, Master Downstairs, Tray Ceiling(s), Ceiling Fan(s), Pantry, Skylights, Walk-in Shower
Heating Heat Pump
Cooling Central Air
Flooring Carpet, Tile, Wood
Fireplaces Type Gas Log
Fireplace Yes
Appliance Washer, Stove/Oven - Gas, Refrigerator, Microwave - Built-In, Dryer, Dishwasher
Laundry In Hall
Exterior
Exterior Feature Irrigation System, Gas Logs, Exterior Kitchen
Garage Paved
Garage Spaces 5.0
Utilities Available Natural Gas Connected
Waterfront No
Waterfront Description Water Access Comm,Waterfront Comm,None
Roof Type Architectural Shingle
Accessibility Accessible Hallway(s), Accessible Full Bath
Porch Porch, Screened, See Remarks
Parking Type Paved
Building
Lot Description Corner Lot
Story 1
Foundation Slab
Sewer Municipal Sewer
Water Municipal Water
Architectural Style Patio
Structure Type Irrigation System,Gas Logs,Exterior Kitchen
New Construction No
Others
Tax ID R02400002040000
Acceptable Financing Cash, Conventional, FHA, VA Loan
Listing Terms Cash, Conventional, FHA, VA Loan
Special Listing Condition None
Read Less
Want to know what your home might be worth? Contact us for a FREE valuation!

Our team is ready to help you sell your home for the highest possible price ASAP







