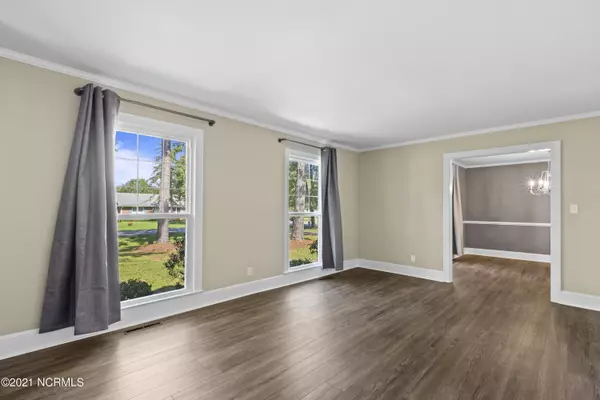$293,000
$290,000
1.0%For more information regarding the value of a property, please contact us for a free consultation.
123 Rock Creek Drive S Jacksonville, NC 28540
3 Beds
4 Baths
2,682 SqFt
Key Details
Sold Price $293,000
Property Type Single Family Home
Sub Type Single Family Residence
Listing Status Sold
Purchase Type For Sale
Square Footage 2,682 sqft
Price per Sqft $109
Subdivision Rock Creek
MLS Listing ID 100274238
Sold Date 07/12/21
Bedrooms 3
Full Baths 2
Half Baths 2
HOA Y/N No
Originating Board North Carolina Regional MLS
Year Built 1974
Annual Tax Amount $971
Lot Size 0.630 Acres
Acres 0.63
Lot Dimensions 183 x 176 x 186 x 102 x 36
Property Description
Welcome to 123 Rock Creek Drive S! This home has been renovated with pride - ready to create memories in for generations to come. Three bedrooms, two bonus rooms, 2,682 sq. ft. of space, sitting on .63 acres, this home will not disappoint in regards to space and privacy! Cosmetic updates have been made such as brand new paint and LVP flooring throughout, as well as major kitchen and bathroom renovations. Structural updates such as a new septic system, new HVAC systems, new windows, and updated crawlspace. Aside from this home's irresistible charm, the subdivision of Rock Creek is also highly desirable! No city taxes, no HOA - you'll want to see this one ASAP.
Location
State NC
County Onslow
Community Rock Creek
Zoning R-15
Direction From Western BLVD, Turn right onto Gum Branch Left onto Country Club Rd Left onto Rock Creek Dr. S Property on the left.
Rooms
Basement Crawl Space
Primary Bedroom Level Primary Living Area
Interior
Interior Features Mud Room, Whirlpool, Master Downstairs, Ceiling Fan(s), Pantry, Walk-In Closet(s)
Heating None, Heat Pump
Cooling Central Air
Flooring LVT/LVP
Fireplaces Type None
Fireplace No
Window Features Storm Window(s)
Exterior
Exterior Feature Lighting
Garage Detached Garage Spaces, Attached Carport Spaces, Assigned, Paved
Carport Spaces 1
Waterfront No
Roof Type Architectural Shingle
Porch Patio, Porch
Parking Type Detached Garage Spaces, Attached Carport Spaces, Assigned, Paved
Garage No
Building
Story 2
Sewer Community Sewer
Structure Type Lighting
New Construction No
Schools
Elementary Schools Stateside
Middle Schools Northwoods Park
High Schools Jacksonville
Others
Tax ID 55a-8
Acceptable Financing Cash, Conventional, FHA, USDA Loan, VA Loan
Listing Terms Cash, Conventional, FHA, USDA Loan, VA Loan
Special Listing Condition None
Read Less
Want to know what your home might be worth? Contact us for a FREE valuation!

Our team is ready to help you sell your home for the highest possible price ASAP







