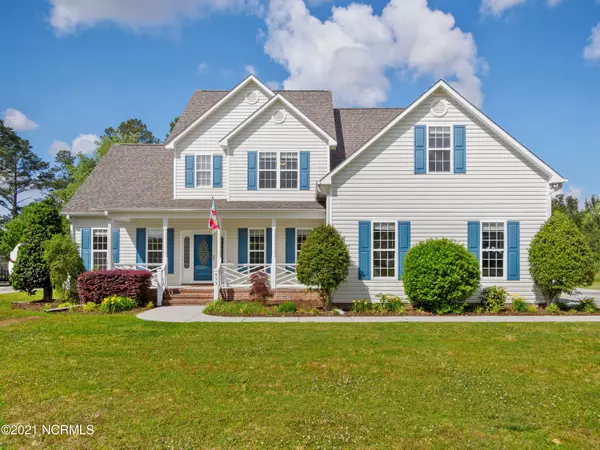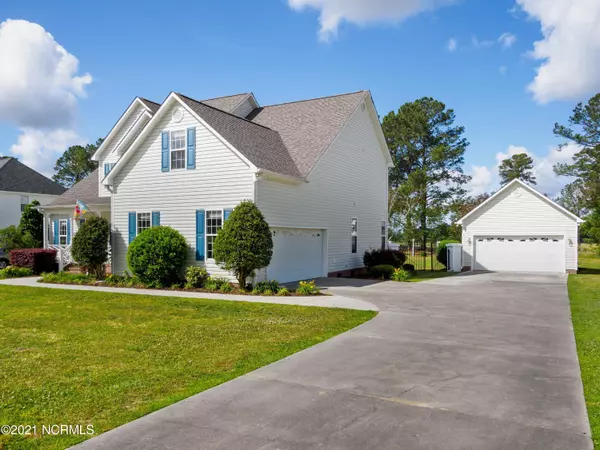$350,000
$345,000
1.4%For more information regarding the value of a property, please contact us for a free consultation.
533 Rock Creek Drive N Jacksonville, NC 28540
5 Beds
4 Baths
3,192 SqFt
Key Details
Sold Price $350,000
Property Type Single Family Home
Sub Type Single Family Residence
Listing Status Sold
Purchase Type For Sale
Square Footage 3,192 sqft
Price per Sqft $109
Subdivision Rock Creek
MLS Listing ID 100272384
Sold Date 06/30/21
Bedrooms 5
Full Baths 3
Half Baths 1
HOA Y/N No
Originating Board North Carolina Regional MLS
Year Built 2002
Annual Tax Amount $1,750
Lot Size 0.720 Acres
Acres 0.72
Lot Dimensions 148x247
Property Description
Welcome to the established golf course community of Rock Creek with NO city taxes and NO HOA!! This immaculate home is located on the 13th green of the Rock Creek Country Club and features 5 bedrooms and 3.5 baths with the master suite on the first floor! As you enter the home, you will be greeted by a 2 story foyer, hardwood floors, formal dining room and living room. To the right is the fully equipped kitchen with all steel appliances, ample cabinet space and a breakfast nook. The den is just off the kitchen where you can cozy up by the gas log fireplace with your loved ones. The 2nd story has 4 bedrooms, 2 full bathrooms and a spacious bonus room. This quality built home has 2 two car garages that can accommodate 4 cars or the detached garage can be used as a workshop. The large, private back yard has mature trees (fig, grapes, wisteria, honeysuckle and camellias) and the covered back deck has a built in eating area/bar with bar height stools that convey with the home. There is a sprinkler system in the yard and there also is invisible fencing (collars do not convey). Call today to schedule your showing of this one of a kind home!!
Location
State NC
County Onslow
Community Rock Creek
Zoning R-15
Direction Gum Branch Road to Country Club Blvd then right onto Rock Creek Drive North
Rooms
Basement Crawl Space
Primary Bedroom Level Primary Living Area
Interior
Interior Features Foyer, Master Downstairs, Ceiling Fan(s), Walk-in Shower
Heating None, Heat Pump
Cooling Central Air
Flooring Carpet, Tile, Wood
Fireplaces Type 1, Gas Log
Fireplace Yes
Window Features Blinds
Appliance Microwave - Built-In
Exterior
Garage Detached Garage Spaces, On Site
Garage Spaces 2.0
Utilities Available Community Water
Waterfront No
Roof Type Architectural Shingle
Porch Covered, Deck, Porch
Parking Type Detached Garage Spaces, On Site
Garage Yes
Building
Story 2
Sewer Community Sewer
New Construction No
Schools
Elementary Schools Stateside
Middle Schools Northwoods Park
High Schools Jacksonville
Others
Tax ID 55b-50
Acceptable Financing Cash, Conventional, FHA, VA Loan
Listing Terms Cash, Conventional, FHA, VA Loan
Special Listing Condition None
Read Less
Want to know what your home might be worth? Contact us for a FREE valuation!

Our team is ready to help you sell your home for the highest possible price ASAP







