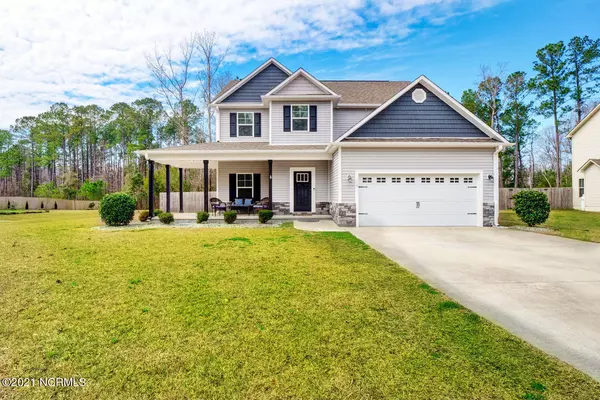$305,000
$299,900
1.7%For more information regarding the value of a property, please contact us for a free consultation.
117 Cedar Ridge Drive Maysville, NC 28555
4 Beds
4 Baths
2,736 SqFt
Key Details
Sold Price $305,000
Property Type Single Family Home
Sub Type Single Family Residence
Listing Status Sold
Purchase Type For Sale
Square Footage 2,736 sqft
Price per Sqft $111
Subdivision Evans Crossing
MLS Listing ID 100257509
Sold Date 03/30/21
Style Wood Frame
Bedrooms 4
Full Baths 3
Half Baths 1
HOA Fees $500
HOA Y/N Yes
Originating Board North Carolina Regional MLS
Year Built 2015
Lot Size 1.080 Acres
Acres 1.08
Lot Dimensions 89.4x504.2x86.2x546.5
Property Description
Welcome home to this beautiful 4 bedroom/ 3.5 bathroom home in the desired gated community of Evans Crossing!! Upon entering the home, you will find beautiful hardwood floors spanning the main living areas with tile in the kitchen. The kitchen offers beautiful granite countertops and opens up into the breakfast nook and living room. This home also features DUAL MASTER SUITES!! Brand new carpet has been installed upstairs and in the master suite downstairs! Out back you will find a yard perfect for a family including a swing set and trampoline! The deck is the perfect place to sit and enjoy the nice North Carolina weather. This home will not last, schedule your showing today!
Location
State NC
County Onslow
Community Evans Crossing
Zoning RA
Direction Take Piney Green Road towards Hwy 24. Turn left onto Old 30 Road. Turn right onto Smith Road, then turn left onto Cedar Ridge Drive
Interior
Interior Features 1st Floor Master, 9Ft+ Ceilings, Ceiling Fan(s), Walk-in Shower, Walk-In Closet
Heating Heat Pump
Cooling Central
Flooring Carpet, Tile
Appliance Dishwasher, Microwave - Built-In, Refrigerator, Stove/Oven - Electric, None
Exterior
Garage Off Street, Paved
Garage Spaces 2.0
Utilities Available Septic On Site
Waterfront No
Roof Type Architectural Shingle
Porch Deck
Parking Type Off Street, Paved
Garage Yes
Building
Story 2
New Construction No
Schools
Elementary Schools Silverdale
Middle Schools Hunters Creek
High Schools White Oak
Others
Tax ID 074164
Acceptable Financing USDA Loan, VA Loan, Cash, Conventional, FHA
Listing Terms USDA Loan, VA Loan, Cash, Conventional, FHA
Read Less
Want to know what your home might be worth? Contact us for a FREE valuation!

Our team is ready to help you sell your home for the highest possible price ASAP







