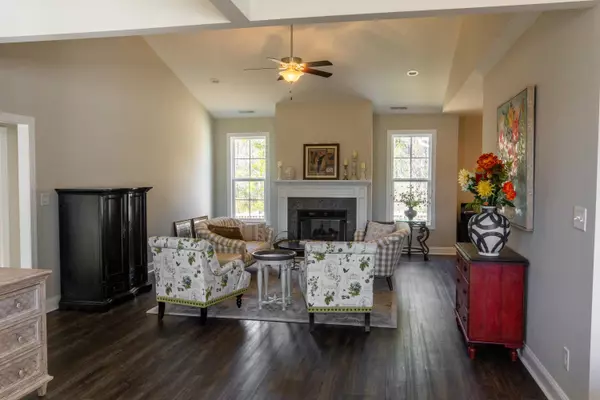$289,900
$289,900
For more information regarding the value of a property, please contact us for a free consultation.
3320 Player Lane Morehead City, NC 28557
3 Beds
2 Baths
1,850 SqFt
Key Details
Sold Price $289,900
Property Type Single Family Home
Sub Type Single Family Residence
Listing Status Sold
Purchase Type For Sale
Square Footage 1,850 sqft
Price per Sqft $156
Subdivision Country Club Run
MLS Listing ID 100205979
Sold Date 04/15/20
Style Wood Frame
Bedrooms 3
Full Baths 2
HOA Fees $500
HOA Y/N Yes
Originating Board North Carolina Regional MLS
Year Built 2017
Lot Size 0.420 Acres
Acres 0.42
Lot Dimensions 113x187x80x172
Property Description
Super charming one-story home in Morehead City's prestigious subdivision, Country Club Run. Enjoy easy living in this open floor plan. Enter the house to the Great Room with a cathedral ceiling and gas log fireplace. This all opens to a chefs delightful kitchen with granite countertops, stainless steel appliances; breakfast area and separate dining room all with 9 ft ceilings. Master Suite has dual vanity sinks, tub, and a walk-in shower. Vinyl plank flooring throughout with carpet in the bedrooms. Upgrades include a new front door with glass to let the light in, a screened-in back porch with ceiling fan, landscaping, deck, fully-fenced backyard with 2 gates. A gas line has recently been installed in the neighborhood; electric could be converted to gas. Appliances include dishwasher, stove, microwave, and refrigerator. Minutes to the beach and the sound, and convenient to both bases. Award-winning Carteret County school district. This adorable area was built by premier custom home builders, Streamline Developers.
Location
State NC
County Carteret
Community Country Club Run
Zoning residential
Direction Hwy. 24 turns into Bridges St. Ext. Make a left onto Country Club Rd. Make left onto North 35th St. Turn right onto White Dr. Make first left onto Mickelson Way. Turn right onto Player Lane. House will be on the left.
Interior
Interior Features Foyer, 1st Floor Master, 9Ft+ Ceilings, Ceiling Fan(s), Gas Logs, Walk-in Shower, Walk-In Closet
Heating Heat Pump
Cooling Central
Appliance Dishwasher, Microwave - Built-In, Stove/Oven - Electric, None
Exterior
Garage Paved
Garage Spaces 2.0
Utilities Available Municipal Sewer, Municipal Water
Waterfront No
Roof Type Architectural Shingle
Porch Covered, Enclosed, Porch
Parking Type Paved
Garage Yes
Building
Story 1
New Construction No
Schools
Elementary Schools Morehead City Elem
Middle Schools Morehead City
High Schools West Carteret
Others
Tax ID 6376.06.38.6736000
Acceptable Financing VA Loan, Cash, Conventional, FHA
Listing Terms VA Loan, Cash, Conventional, FHA
Read Less
Want to know what your home might be worth? Contact us for a FREE valuation!

Our team is ready to help you sell your home for the highest possible price ASAP







