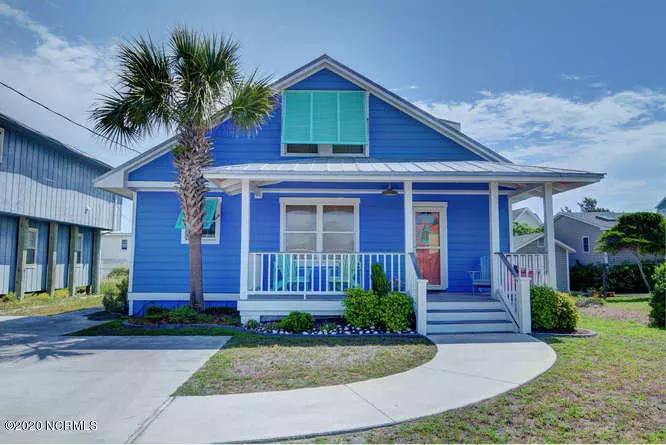$439,000
$459,900
4.5%For more information regarding the value of a property, please contact us for a free consultation.
106 Raleigh AVE Surf City, NC 28445
5 Beds
2 Baths
1,600 SqFt
Key Details
Sold Price $439,000
Property Type Single Family Home
Sub Type Single Family Residence
Listing Status Sold
Purchase Type For Sale
Square Footage 1,600 sqft
Price per Sqft $274
Subdivision New Topsail Beach
MLS Listing ID 100205325
Sold Date 06/30/20
Style Wood Frame
Bedrooms 5
Full Baths 2
HOA Y/N No
Originating Board North Carolina Regional MLS
Year Built 1963
Lot Size 4,792 Sqft
Acres 0.11
Lot Dimensions 50 x 92
Property Description
This lovely Bahamian style cottage is perfectly located. Far enough from the city center to be away from the summer rush, but close enough to walk or bike to restaurants and nightlife. Functional hurricane shutters and metal roof have protected this home through many storms. The recently updated kitchen is nicely appointed with GE profile appliances and a large commercial style fridge. The range and stove top are LP gas supplied by an underground tank. The master is on the main floor and there are two bedrooms up with a large room that would make a great kids media room. Out back there is a large attached 34X16 low maintenance Brazilian hardwood covered deck that would be perfect for a hot tub and a large tv. The public beach access is only a few steps away at the end of Raleigh Avenue.
Location
State NC
County Pender
Community New Topsail Beach
Zoning R5
Direction Cross Surf City bridge and take the exit right before the round about south toward Topsail Beach. Raleigh Ave. will be three blocks on your left and the house will be on your left.
Location Details Island
Rooms
Basement None
Primary Bedroom Level Primary Living Area
Interior
Interior Features Solid Surface, Master Downstairs, Eat-in Kitchen
Heating Heat Pump
Cooling Central Air, Zoned
Flooring Tile, Wood
Fireplaces Type None
Fireplace No
Appliance Washer, Vent Hood, Stove/Oven - Gas, Refrigerator, Microwave - Built-In, Ice Maker, Cooktop - Gas
Exterior
Exterior Feature Shutters - Functional, Irrigation System, Gas Grill
Garage Paved
Pool None
Waterfront No
Waterfront Description None
Roof Type Metal
Accessibility None
Porch Deck, Porch
Parking Type Paved
Building
Story 2
Entry Level One and One Half
Foundation Other
Sewer Municipal Sewer
Water Municipal Water
Structure Type Shutters - Functional,Irrigation System,Gas Grill
New Construction No
Others
Tax ID 4234-78-6573-0000
Acceptable Financing Cash, Conventional
Listing Terms Cash, Conventional
Special Listing Condition None
Read Less
Want to know what your home might be worth? Contact us for a FREE valuation!

Our team is ready to help you sell your home for the highest possible price ASAP







