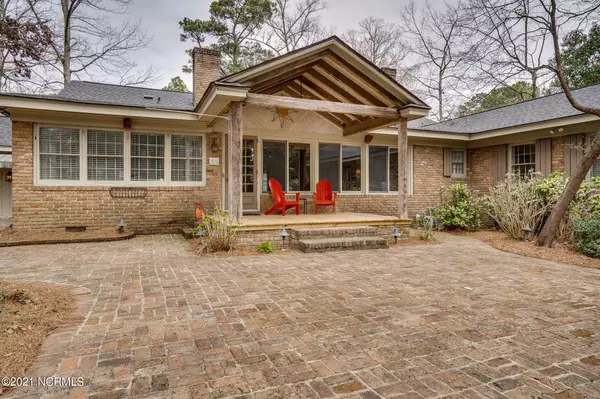$415,000
$450,000
7.8%For more information regarding the value of a property, please contact us for a free consultation.
3805 Hawthorne Road Rocky Mount, NC 27804
5 Beds
5 Baths
5,736 SqFt
Key Details
Sold Price $415,000
Property Type Single Family Home
Sub Type Single Family Residence
Listing Status Sold
Purchase Type For Sale
Square Footage 5,736 sqft
Price per Sqft $72
Subdivision Westridge
MLS Listing ID 100262764
Sold Date 06/25/21
Style Wood Frame
Bedrooms 5
Full Baths 4
Half Baths 1
HOA Y/N No
Originating Board North Carolina Regional MLS
Year Built 1961
Annual Tax Amount $3,201
Lot Size 1.429 Acres
Acres 1.43
Lot Dimensions 126x259; 126x235 (2 lots)
Property Description
Beautiful home on 2 lots with tennis court, almost 1.5 acres, heart pine floors just refinished in living room, dining room, den, kitchen, half bath, office, & laundry room; brick floor in sunroom, new carpet in 5 bedrooms, 4.5 baths with new granite countertops, new stainless steel appliances, gas stovetop, double ovens, dishwasher, full refrigerator, full freezer, ice machine. Upstairs is a large playroom and another room that could be another bedroom/ exercise room/media room. Large walk in closet also. Sprinkler system and 7 gas lanterns. Two new HVAC units to be installed. Owner is licensed NC Real Estate Broker.
Location
State NC
County Nash
Community Westridge
Zoning res
Direction Sunset Avenue to Winstead Ave, turn right on Hawthorne Rd. The driveway is located on Winstead Rd, as the back of the house is on Winstead Rd. Lockbox in back door.
Rooms
Other Rooms Storage
Basement Crawl Space, Unfinished, Exterior Entry
Primary Bedroom Level Primary Living Area
Interior
Interior Features Master Downstairs, 9Ft+ Ceilings, Ceiling Fan(s), Pantry, Wet Bar, Eat-in Kitchen, Walk-In Closet(s)
Heating Zoned
Cooling Central Air
Flooring Brick, Carpet, Tile, Wood
Window Features Storm Window(s),Blinds
Appliance Vent Hood, Refrigerator, Ice Maker, Double Oven, Disposal, Dishwasher, Cooktop - Gas
Laundry Hookup - Dryer, Washer Hookup, Inside
Exterior
Exterior Feature Irrigation System
Garage On Site, Paved
Pool None
Waterfront No
Waterfront Description None
Roof Type Architectural Shingle
Accessibility None
Porch Open, Covered, Porch
Parking Type On Site, Paved
Building
Story 1
Sewer Municipal Sewer
Water Municipal Water
Structure Type Irrigation System
New Construction No
Others
Tax ID 017727
Acceptable Financing Cash, Conventional, FHA, VA Loan
Listing Terms Cash, Conventional, FHA, VA Loan
Special Listing Condition None
Read Less
Want to know what your home might be worth? Contact us for a FREE valuation!

Our team is ready to help you sell your home for the highest possible price ASAP







