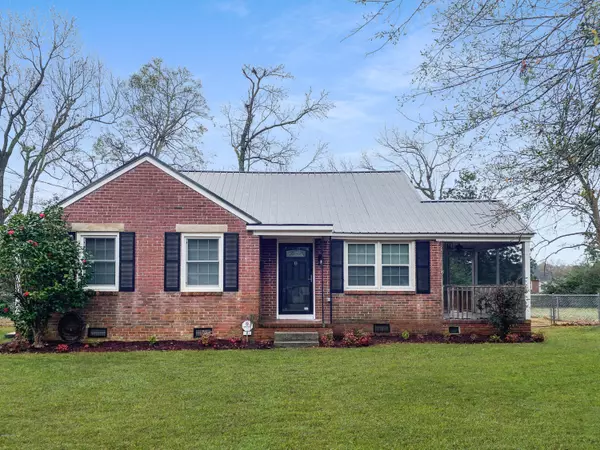$128,000
$134,000
4.5%For more information regarding the value of a property, please contact us for a free consultation.
8 Glendale RD Jacksonville, NC 28540
3 Beds
1 Bath
1,076 SqFt
Key Details
Sold Price $128,000
Property Type Single Family Home
Sub Type Single Family Residence
Listing Status Sold
Purchase Type For Sale
Square Footage 1,076 sqft
Price per Sqft $118
Subdivision Chaney Heights
MLS Listing ID 100200258
Sold Date 02/14/20
Style Wood Frame
Bedrooms 3
Full Baths 1
HOA Y/N No
Originating Board North Carolina Regional MLS
Year Built 1946
Lot Size 10,454 Sqft
Acres 0.24
Lot Dimensions 70x150
Property Description
This older classic home has been completely renovated and is ready for new owners! The whole interior has been remodeled so everything inside is new including the electrical & plumbing! Enjoy the neutral colored walls, flooring, and updated kitchen. Upon entering the home you are greeted by an open living room. To the left you will find a large dining room which is connected to the cozy kitchen. Down the hall way is 3 full bedrooms and one sleek modernized bathroom. The exterior of the home is brick with a newer metal roof (2017), newer windows (2017), a new HVAC system (2019), a screened in porch, a deck, a shed, and a spacious fenced in backyard. Come check it out!
**Washer/Dryer combo conveys with the house**
**Owner is a licensed NC real estate agent. Listing agent is part owner**
Location
State NC
County Onslow
Community Chaney Heights
Zoning R-7
Direction From Hwy 17, keep right toward NC-24 E, then turn right onto Lejeune Blvd going towards Camp Johnson, then turn right onto Glendale Rd and the house will be on the right.
Location Details Mainland
Rooms
Other Rooms Storage
Basement Crawl Space
Primary Bedroom Level Primary Living Area
Interior
Interior Features Ceiling Fan(s)
Heating Heat Pump
Cooling Central Air
Flooring LVT/LVP, Carpet
Fireplaces Type None
Fireplace No
Window Features Thermal Windows,Blinds
Appliance Washer, Stove/Oven - Electric, Refrigerator, Microwave - Built-In, Dryer
Laundry Hookup - Dryer, Laundry Closet, In Hall, Washer Hookup
Exterior
Garage On Site, Paved
Waterfront No
Roof Type Metal
Porch Covered, Deck, Porch, Screened
Parking Type On Site, Paved
Building
Story 1
Entry Level One
Sewer Municipal Sewer
Water Municipal Water
New Construction No
Others
Tax ID 427-14
Acceptable Financing Cash, Conventional, FHA, VA Loan
Listing Terms Cash, Conventional, FHA, VA Loan
Special Listing Condition None
Read Less
Want to know what your home might be worth? Contact us for a FREE valuation!

Our team is ready to help you sell your home for the highest possible price ASAP







