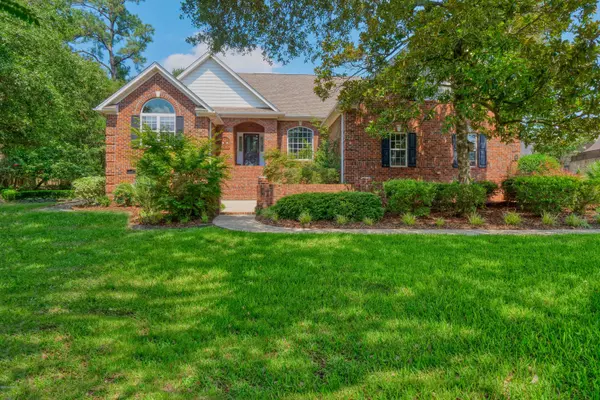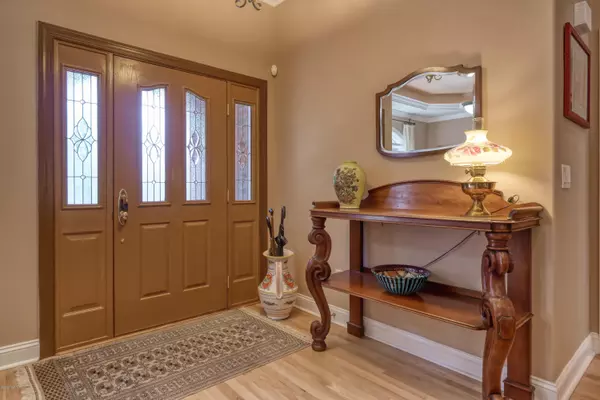$429,000
$439,000
2.3%For more information regarding the value of a property, please contact us for a free consultation.
5811 Bentley Gardens Lane Wilmington, NC 28409
4 Beds
4 Baths
2,502 SqFt
Key Details
Sold Price $429,000
Property Type Single Family Home
Sub Type Single Family Residence
Listing Status Sold
Purchase Type For Sale
Square Footage 2,502 sqft
Price per Sqft $171
Subdivision Bentley Gardens
MLS Listing ID 100234358
Sold Date 12/11/20
Style Wood Frame
Bedrooms 4
Full Baths 3
Half Baths 1
HOA Fees $2,080
HOA Y/N Yes
Originating Board North Carolina Regional MLS
Year Built 2003
Lot Size 0.420 Acres
Acres 0.42
Lot Dimensions 40x165x144x45x180
Property Description
Exceptionally high lot on the backside of this quiet and secluded neighborhood -AND it is NOT in a hazard flood zone! Relaxing, private and spacious landscaped backyard. Inside-true hardwood flooring throughout the main living areas including all bedrooms. Kitchen-solid surface counter-tops, convection oven, pull-out drawers, tile back-splash and tile flooring. Kitchen open to the bright and cheerful eat-in breakfast area. Living room has tall and soaring ceilings, corner gas fireplace with custom stone surround. Living room opens up to bright sun-room over looking the backyard. The master suite offers vaulted ceilings and a large walk-in closet with custom wooden shelving. Master bath has tile flooring, his and her's separate vanities, relaxing corner garden tub with jets and tile surround shower. The FROG could be your 4th bedroom if needed as it has it's own full bath. This home has been very well maintained. Yard maintenance is taken care of by the HOA. The location is fabulous. Nice and private -a beautiful big oak tree in the front yard and private backyard. A gated entry way into the neighborhood. Only 4.5 miles to Wrightsville Beach.
Location
State NC
County New Hanover
Community Bentley Gardens
Zoning R-15
Direction Oleander Drive to Greenville Loop Road. Right onto Harvest Grove Lane. Left onto Bentley Gardens Lane. Right at stop sign. GO around curve. Home on right.
Interior
Interior Features 1st Floor Master, 9Ft+ Ceilings, Ceiling - Trey, Ceiling - Vaulted, Ceiling Fan(s), Gas Logs, Pantry, Security System, Solid Surface, Sprinkler System, Walk-in Shower, Walk-In Closet
Heating Heat Pump
Cooling Central
Flooring Carpet, Tile
Appliance Convection Oven, Cooktop - Electric, Dishwasher, Disposal, Dryer, Microwave - Built-In, Refrigerator, Stove/Oven - Electric, Washer, None
Exterior
Garage On Site
Garage Spaces 2.0
Utilities Available Municipal Sewer, Municipal Water
Waterfront No
Roof Type Architectural Shingle
Porch Patio
Parking Type On Site
Garage Yes
Building
Story 1
New Construction No
Schools
Elementary Schools Bradley Creek
Middle Schools Roland Grise
High Schools Hoggard
Others
Tax ID R06214-009-010-000
Acceptable Financing Cash, Conventional, FHA
Listing Terms Cash, Conventional, FHA
Read Less
Want to know what your home might be worth? Contact us for a FREE valuation!

Our team is ready to help you sell your home for the highest possible price ASAP







