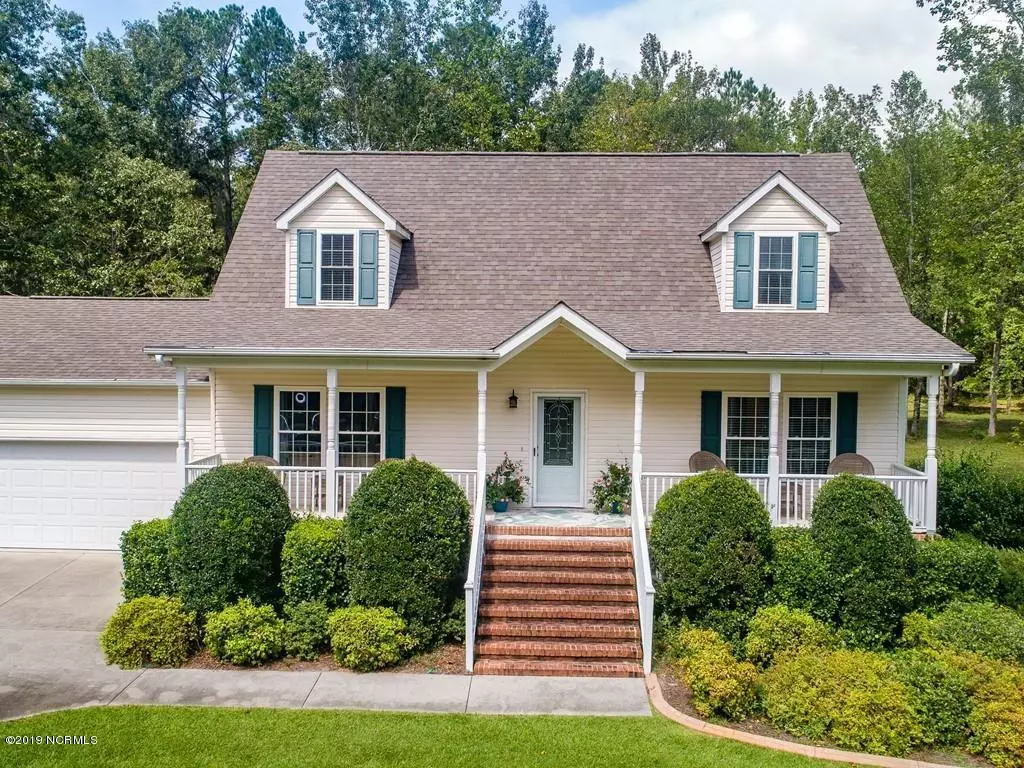$250,000
$279,900
10.7%For more information regarding the value of a property, please contact us for a free consultation.
65 Overlook CT E Grantsboro, NC 28529
3 Beds
3 Baths
1,800 SqFt
Key Details
Sold Price $250,000
Property Type Single Family Home
Sub Type Single Family Residence
Listing Status Sold
Purchase Type For Sale
Square Footage 1,800 sqft
Price per Sqft $138
Subdivision The Oaks At Beard Creek
MLS Listing ID 100184213
Sold Date 02/21/20
Style Wood Frame
Bedrooms 3
Full Baths 2
Half Baths 1
HOA Fees $607
HOA Y/N Yes
Originating Board North Carolina Regional MLS
Year Built 2004
Lot Size 0.580 Acres
Acres 0.58
Lot Dimensions Irregular
Property Description
Pristine 3 Bedroom 2.5 Bath Carolina Cape Cod with deeded boat slip at the Community Marina. Located in a serene Beard Creek neighborhood, this home has Water Views and a elevation 25' above sea level in a flood free zone. Features include Hardwood Oak floors in Living, Dining and Master first floor Bedroom. Porcelain tile floors in Kitchen and Baths, Granite Kitchen and Bath Counters. Enjoy the outdoors with a beautifully landscaped yard, 12 x 12 screened porch, 12 x 12 open back porch, 7 x 12 grilling deck and a covered front porch. Attached garage and concrete drive. Upgraded features include Roof, Heat Pumps, Oven and Microwave. Deep water dock is sailboat accessible with no bridge obstructions and fishing available within minutes of the Neuse River or Pamlico Sound. This great location is convenient to New Bern, Oriental and Ferry Service to the Beaches.
Location
State NC
County Pamlico
Community The Oaks At Beard Creek
Zoning Residential
Direction Hwy 55 to Grantsboro. Turn right at the light onto Hwy 306 S. Continue to Arapahoe. Turn right on Seafarer then immediately Right on Neuse Road. In approximately 3 miles, turn left on Kennel's Beach Road. Turn left on Highland Avenue. At the stop sign, turn left on Overlook Court E. House will be on the left. Slips are at the end of the road.
Location Details Mainland
Rooms
Other Rooms Storage
Basement Crawl Space
Primary Bedroom Level Primary Living Area
Interior
Interior Features Master Downstairs
Heating Heat Pump
Cooling Central Air
Flooring Carpet, Tile, Wood
Fireplaces Type Gas Log
Fireplace Yes
Appliance Stove/Oven - Electric, Refrigerator, Microwave - Built-In, Dishwasher
Laundry Laundry Closet
Exterior
Exterior Feature None
Garage Paved
Garage Spaces 2.0
Waterfront No
Waterfront Description Deeded Water Access,Water Access Comm,Waterfront Comm
View Creek/Stream, Water
Roof Type Architectural Shingle
Porch Covered, Deck, Porch, Screened
Parking Type Paved
Building
Story 2
Entry Level Two
Sewer Septic On Site
Water Well
Structure Type None
New Construction No
Others
Tax ID E09-4-7
Acceptable Financing Cash, Conventional
Listing Terms Cash, Conventional
Special Listing Condition None
Read Less
Want to know what your home might be worth? Contact us for a FREE valuation!

Our team is ready to help you sell your home for the highest possible price ASAP







