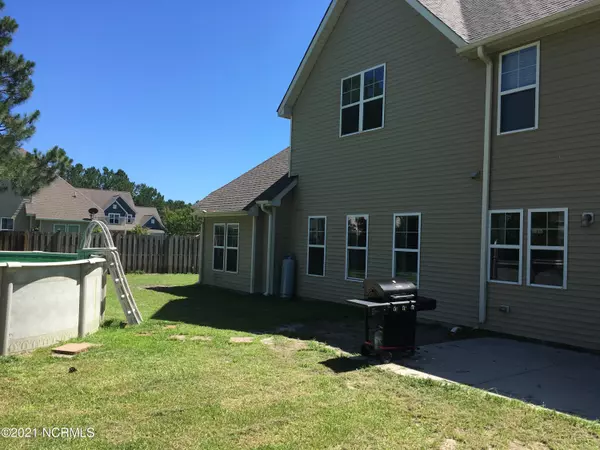$335,000
$335,000
For more information regarding the value of a property, please contact us for a free consultation.
302 Waves Court Holly Ridge, NC 28445
4 Beds
4 Baths
2,700 SqFt
Key Details
Sold Price $335,000
Property Type Single Family Home
Sub Type Single Family Residence
Listing Status Sold
Purchase Type For Sale
Square Footage 2,700 sqft
Price per Sqft $124
Subdivision Village At Folkstone
MLS Listing ID 100277422
Sold Date 07/23/21
Style Wood Frame
Bedrooms 4
Full Baths 3
Half Baths 1
HOA Fees $180
HOA Y/N No
Originating Board North Carolina Regional MLS
Year Built 2012
Lot Size 0.460 Acres
Acres 0.46
Lot Dimensions irregular
Property Description
Growing Family? NOT A PROBLEM! Elderly family member living with you? NOT A PROBLEM! Need room to spread out? You get all of that with this home. Three bedrooms and a full bath upstairs and a game room/den or large office too. That is just upstairs! Downstairs, you have the Master suite. The on suite bath has a whirlpool tub and separate shower with an attached large walk-in closet. You will feel like you could be at your favorite Terme/Spa. When you first enter the home you are greeted by a two story entry and curved staircase and to your left is the formal dining room. Past the entry is the open kitchen living room with large island. This is a gem of a find ! Two car garage and a LARGE lot. Above ground pool next to the back patio inside the privacy fenced yard.
Location
State NC
County Onslow
Community Village At Folkstone
Zoning R-15
Direction From Jacksonville take Hwy 17 towards Wilmington. Turn onto Folkstone Rd and then take a left onto Pamlico Dr. Waves Ct will be on your left and 302 Waves Ct will be on your right.
Rooms
Basement None
Interior
Interior Features Foyer, 1st Floor Master, 9Ft+ Ceilings, Ceiling - Trey, Ceiling Fan(s), Gas Logs, Pantry, Smoke Detectors, Walk-in Shower, Walk-In Closet, Whirlpool
Heating Zoned, Heat Pump
Cooling Central, Zoned
Flooring LVT/LVP, Carpet
Appliance Cooktop - Electric, Dishwasher, Microwave - Built-In, Stove/Oven - Electric, None
Exterior
Garage Paved
Garage Spaces 2.0
Pool Above Ground
Utilities Available Community Sewer, Community Water
Waterfront No
Roof Type Architectural Shingle
Accessibility Accessible Entrance, Hallways
Porch Patio
Parking Type Paved
Garage Yes
Building
Lot Description Cul-de-Sac Lot
Story 2
New Construction No
Schools
Elementary Schools Dixon
Middle Schools Dixon
High Schools Dixon
Others
Tax ID 425801058352
Acceptable Financing VA Loan, Cash, Conventional, FHA
Listing Terms VA Loan, Cash, Conventional, FHA
Read Less
Want to know what your home might be worth? Contact us for a FREE valuation!

Our team is ready to help you sell your home for the highest possible price ASAP







