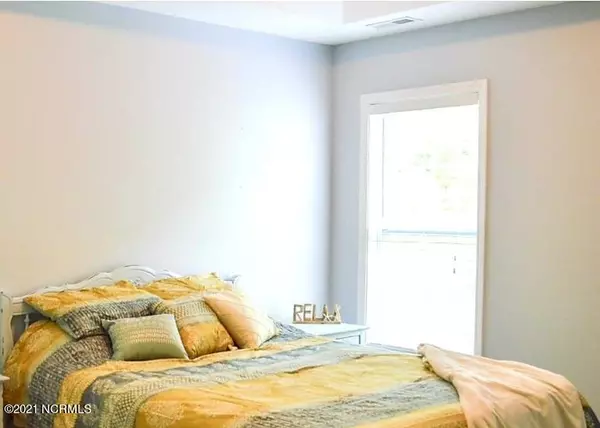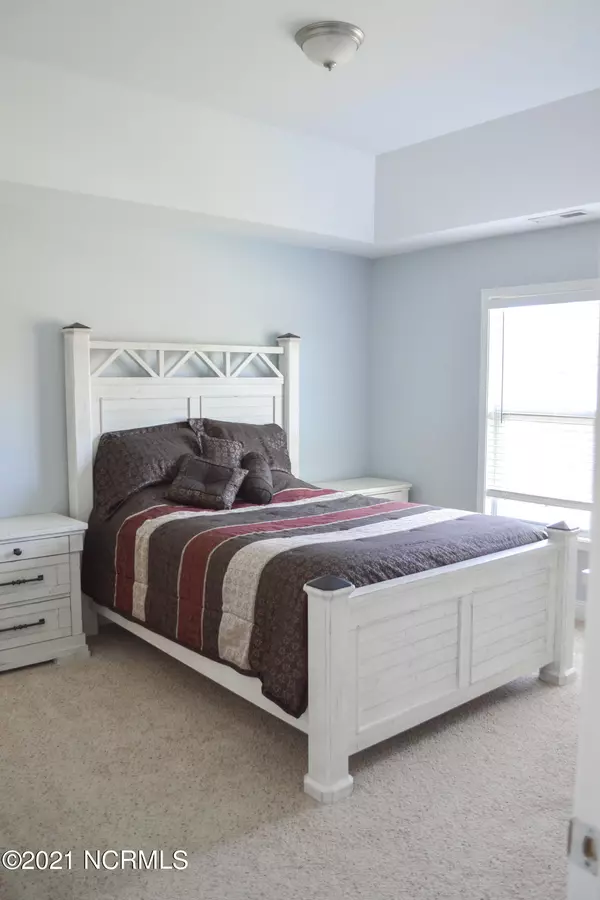$460,000
$470,000
2.1%For more information regarding the value of a property, please contact us for a free consultation.
305 E Dolphin VW Sneads Ferry, NC 28460
5 Beds
4 Baths
4,033 SqFt
Key Details
Sold Price $460,000
Property Type Single Family Home
Sub Type Single Family Residence
Listing Status Sold
Purchase Type For Sale
Square Footage 4,033 sqft
Price per Sqft $114
Subdivision Mimosa Bay
MLS Listing ID 100281103
Sold Date 09/27/21
Style Wood Frame
Bedrooms 5
Full Baths 3
Half Baths 1
HOA Fees $1,020
HOA Y/N Yes
Originating Board North Carolina Regional MLS
Year Built 2010
Annual Tax Amount $2,414
Lot Size 0.480 Acres
Acres 0.48
Lot Dimensions 66x66x172x23x78x184
Property Description
Welcome to Mimosa Bay!! Here it is!!! This is a very spacious 5 BR/3.5 BA home that is located in this Beautiful Community of Mimosa Bay. This is a gated community with many amenities, including Swimming Pool, Clubhouse/Fitness Center, tennis courts, and Boat Dock. Nice area to be located to go to local beaches, schools, and Base. This home does not Disappoint with the Catwalk upstairs that looks down on living area with a gas Fireplace. Master Suite on 1st floor while other bedrooms are on 2nd floor. Kitchen offers large island with lots of counter space.
Location
State NC
County Onslow
Community Mimosa Bay
Zoning Residential
Direction Take Hwy 17 towards Sneads Ferry, then turn on Old Folkstone Rd, then right onto Mimosa Drive, then left onto Marina Wynd, then right onto Royal Tern Dr. then left onto E. Dolphin View.
Location Details Mainland
Rooms
Other Rooms Storage
Basement None
Primary Bedroom Level Primary Living Area
Interior
Interior Features Foyer, Master Downstairs, 9Ft+ Ceilings, Tray Ceiling(s), Ceiling Fan(s), Pantry, Walk-in Shower, Eat-in Kitchen, Walk-In Closet(s)
Heating Electric, Heat Pump
Cooling Central Air
Flooring LVT/LVP, Carpet, Tile
Fireplaces Type Gas Log
Fireplace Yes
Window Features Blinds
Appliance Vent Hood, Stove/Oven - Electric, Refrigerator, Microwave - Built-In, Double Oven, Disposal, Dishwasher, Cooktop - Electric, Convection Oven
Laundry Inside
Exterior
Exterior Feature Irrigation System
Garage Paved
Garage Spaces 2.0
Pool None
Waterfront No
Waterfront Description Water Access Comm
Roof Type Architectural Shingle
Accessibility None
Porch Open, Covered
Building
Lot Description Open Lot
Story 2
Entry Level Two
Foundation Slab
Sewer Municipal Sewer
Water Municipal Water
Structure Type Irrigation System
New Construction No
Others
Tax ID 774g-304
Acceptable Financing Cash, Conventional, FHA, USDA Loan, VA Loan
Listing Terms Cash, Conventional, FHA, USDA Loan, VA Loan
Special Listing Condition None
Read Less
Want to know what your home might be worth? Contact us for a FREE valuation!

Our team is ready to help you sell your home for the highest possible price ASAP







