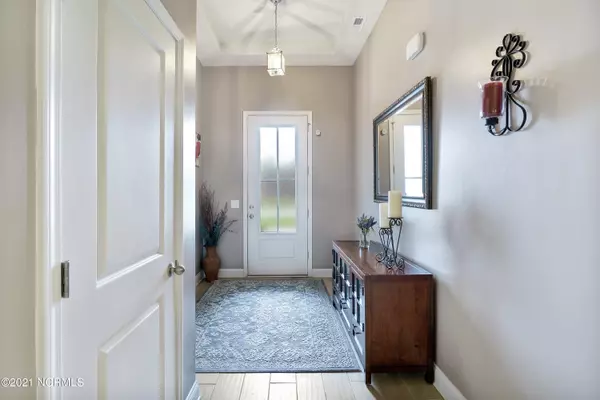$350,000
$340,000
2.9%For more information regarding the value of a property, please contact us for a free consultation.
10162 Hawkeswater BLVD Leland, NC 28451
3 Beds
2 Baths
2,024 SqFt
Key Details
Sold Price $350,000
Property Type Single Family Home
Sub Type Single Family Residence
Listing Status Sold
Purchase Type For Sale
Square Footage 2,024 sqft
Price per Sqft $172
Subdivision Hawkeswater At The River
MLS Listing ID 100283056
Sold Date 09/20/21
Style Wood Frame
Bedrooms 3
Full Baths 2
HOA Fees $684
HOA Y/N Yes
Originating Board North Carolina Regional MLS
Year Built 2015
Annual Tax Amount $1,340
Lot Size 9,583 Sqft
Acres 0.22
Lot Dimensions 70 x 140 x 66 x 165
Property Description
A beautiful 3 bedroom/2 bath single story home on a wooded lot in the community of Hawkeswater at the River. The interior features an open concept floor plan with many upgrades. Porcelain tile, maple cabinets, oversized kitchen island with granite countertop, upgraded lighting and luxury Hunter Douglas window treatments to name a few. The elegant owner's suite includes a trey ceiling, walk-in closet, double vanity, walk-in shower, and private water closet. Enjoy time entertaining or relaxing in the four-season sunroom and screened in patio overlooking the backyard with lush mature landscaping. The 2-car garage is extended an extra 5 feet allowing for plenty of space, and it includes a custom built-in work bench, cabinets, utility sink and epoxy flooring. The community offers a clubhouse with fitness room, swimming pool, and desirable water access with boat dock. Located only minutes to downtown historic Wilmington, restaurants, and shopping.
Location
State NC
County Brunswick
Community Hawkeswater At The River
Zoning LE-PUD
Direction 17S toward Leland and take the first Leland exit toward Southport. Take Hwy 133 South to the first entrance into Hawkeswater by taking right onto Hawkeswater Blvd. The home is on the right.
Location Details Mainland
Rooms
Basement None
Primary Bedroom Level Primary Living Area
Interior
Interior Features Foyer, Master Downstairs, 9Ft+ Ceilings, Walk-in Shower, Walk-In Closet(s)
Heating Electric, Forced Air, Heat Pump
Cooling Central Air
Flooring Carpet, Tile
Fireplaces Type Gas Log
Fireplace Yes
Window Features Blinds
Appliance Stove/Oven - Electric, Refrigerator, Microwave - Built-In, Dishwasher
Laundry Hookup - Dryer, Washer Hookup, Inside
Exterior
Exterior Feature Irrigation System
Garage Off Street, On Site, Paved
Garage Spaces 2.0
Waterfront No
Roof Type Shingle
Porch Covered, Patio, Screened
Parking Type Off Street, On Site, Paved
Building
Lot Description Wooded
Story 1
Entry Level One
Foundation Slab
Sewer Municipal Sewer
Water Municipal Water
Architectural Style Patio
Structure Type Irrigation System
New Construction No
Others
Tax ID 038nf016
Acceptable Financing Cash, Conventional
Listing Terms Cash, Conventional
Special Listing Condition None
Read Less
Want to know what your home might be worth? Contact us for a FREE valuation!

Our team is ready to help you sell your home for the highest possible price ASAP







