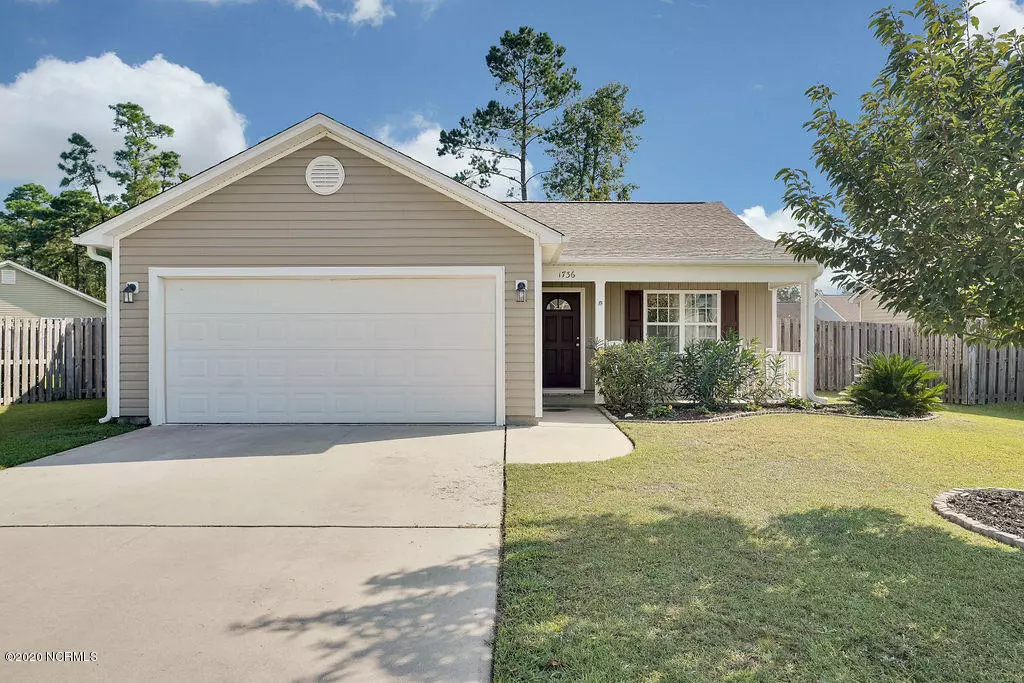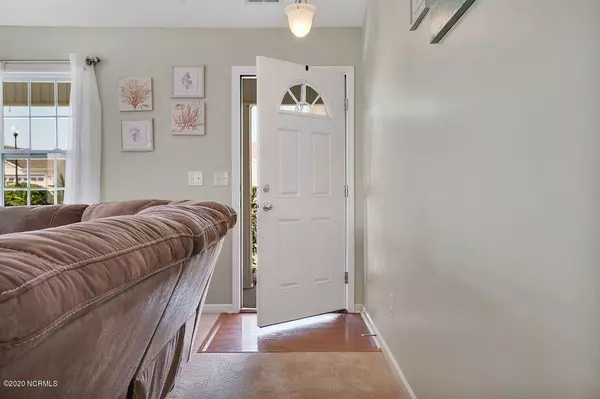$205,000
$200,000
2.5%For more information regarding the value of a property, please contact us for a free consultation.
1736 Provincial Drive Leland, NC 28451
3 Beds
2 Baths
1,309 SqFt
Key Details
Sold Price $205,000
Property Type Single Family Home
Sub Type Single Family Residence
Listing Status Sold
Purchase Type For Sale
Square Footage 1,309 sqft
Price per Sqft $156
Subdivision Windsor Park
MLS Listing ID 100231923
Sold Date 11/30/20
Style Wood Frame
Bedrooms 3
Full Baths 2
HOA Fees $268
HOA Y/N Yes
Originating Board North Carolina Regional MLS
Year Built 2010
Lot Size 8,276 Sqft
Acres 0.19
Lot Dimensions 65 x 129 x 65 x 129
Property Description
Back on the Market - Buyers could not get financing. This home is located in the Windsor Park Community. Built Pyramid Homes this Live Oak plan offers an open layout 3 spacious bedrooms and 2 full bathrooms. The kitchen is larger than typical in size and features birch cabinets with crown molding as well as bar height seating. The smooth top stove, microwave, dishwasher and the washer & dryer all convey. The plan is enhanced with vaulted ceilings in both the living room and the owner's suite and you'll be pleased to find smooth ceilings throughout. The laundry room leads into the 2-car garage, which includes a work area as well as attic storage via pull-down stairs. Energy efficient radiant barrier insulation has been installed in the attic. You'll appreciate the fully fenced in back yard, back patio and firepit. Enjoy views of the landscaped front yard while relaxing on the covered front porch. Sellers are offering a one year 2-10 Buyers Home Warranty for peace of mind. Windsor Park offers an outdoor pool, playground, picnic area and sidewalks. Downtown Wilmington is a convenient 15-minute ride from this home's location.
Location
State NC
County Brunswick
Community Windsor Park
Zoning R-6
Direction Take Cape Fear Bridge to 17/74/76, follow 74/76 go past 2nd Leland/Lanvale Rd exit, take 2nd right, entrance into Leland Industrial Pk - on Enterprise, Left on Provincial Dr, Home will be up on your right.
Rooms
Basement None
Interior
Interior Features 1st Floor Master, Blinds/Shades, Ceiling - Vaulted, Mud Room, Pantry, Smoke Detectors, Walk-In Closet
Heating Heat Pump, Forced Air
Cooling Central
Flooring Carpet
Appliance None, Dishwasher, Dryer, Microwave - Built-In, Refrigerator, Stove/Oven - Electric, Washer
Exterior
Garage Off Street, On Site, Paved
Garage Spaces 2.0
Utilities Available Municipal Sewer, Municipal Water
Waterfront No
Roof Type Shingle
Porch Covered, Patio, Porch
Parking Type Off Street, On Site, Paved
Garage Yes
Building
Story 1
Architectural Style Patio
New Construction No
Schools
Elementary Schools Lincoln
Middle Schools Leland
High Schools North Brunswick
Others
Tax ID 022ki025
Acceptable Financing USDA Loan, VA Loan, Cash, Conventional, FHA
Listing Terms USDA Loan, VA Loan, Cash, Conventional, FHA
Read Less
Want to know what your home might be worth? Contact us for a FREE valuation!

Our team is ready to help you sell your home for the highest possible price ASAP







