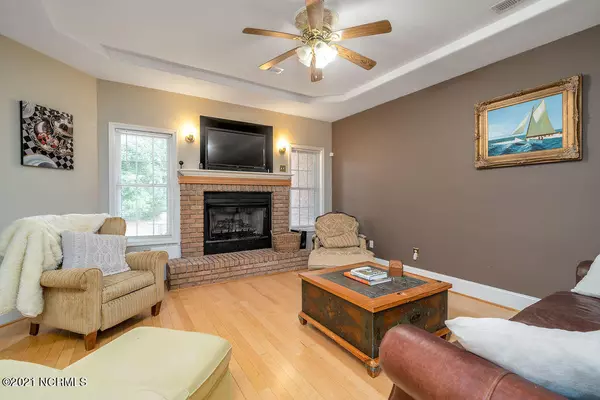$420,000
$420,000
For more information regarding the value of a property, please contact us for a free consultation.
4108 Edward Hyde Place Wilmington, NC 28405
4 Beds
4 Baths
3,541 SqFt
Key Details
Sold Price $420,000
Property Type Single Family Home
Sub Type Single Family Residence
Listing Status Sold
Purchase Type For Sale
Square Footage 3,541 sqft
Price per Sqft $118
Subdivision Northchase
MLS Listing ID 100286113
Sold Date 11/01/21
Style Wood Frame
Bedrooms 4
Full Baths 3
Half Baths 1
HOA Fees $520
HOA Y/N Yes
Originating Board North Carolina Regional MLS
Year Built 2005
Lot Size 0.400 Acres
Acres 0.4
Lot Dimensions 146X140X122X76X83
Property Description
Beautiful all brick custom built 4 BR, 3.5 BA two story home. Kitchen has 9' ceilings, beautiful wood cabinets with 42'' upper cabinets, and more pantry space than you can dream of needing. Relax in the spacious Great room that features a gas log fireplace, trey ceiling and a surround sound speaker system. Large owners suite, two additional bedrooms, laundry room and office finish off this incredible floor plan. Upstairs features a 26X19 bonus room, large bedroom, full bathroom, walk in attic space, and small tiled area for possible kitchenette. Outside you have a great patio and attached shed with a sink, an overhead door for golf cart or riding mower, and extra storage. Home is completely wired for generator.
The Northchase community offers a pool, tennis courts, fishing, walking trails, & basketball court.
Location
State NC
County New Hanover
Community Northchase
Zoning PD
Direction College Road North, follow signs for 132N. Left on Northchase Drive, Left on Edward Hyde Place, home on left.
Rooms
Other Rooms Storage
Basement None
Interior
Interior Features Foyer, 1st Floor Master, 9Ft+ Ceilings, Blinds/Shades, Ceiling - Trey, Ceiling Fan(s), Gas Logs, Intercom/Music, Pantry, Smoke Detectors, Walk-in Shower, Walk-In Closet, Whirlpool
Heating Forced Air
Cooling Central
Flooring Carpet, Tile
Appliance Compactor, Cooktop - Electric, Dishwasher, Disposal, Ice Maker, Microwave - Built-In, Refrigerator, Stove/Oven - Electric, Vent Hood, Water Softener, See Remarks
Exterior
Garage Paved
Garage Spaces 2.0
Pool None
Utilities Available Municipal Sewer, Municipal Water
Waterfront No
Roof Type Shingle, See Remarks
Accessibility None
Porch Patio, See Remarks
Parking Type Paved
Garage Yes
Building
Lot Description Cul-de-Sac Lot
Story 2
New Construction No
Schools
Elementary Schools Castle Hayne
Middle Schools Trask
High Schools Laney
Others
Tax ID R03407003006000
Acceptable Financing VA Loan, Cash, Conventional, FHA
Listing Terms VA Loan, Cash, Conventional, FHA
Read Less
Want to know what your home might be worth? Contact us for a FREE valuation!

Our team is ready to help you sell your home for the highest possible price ASAP







