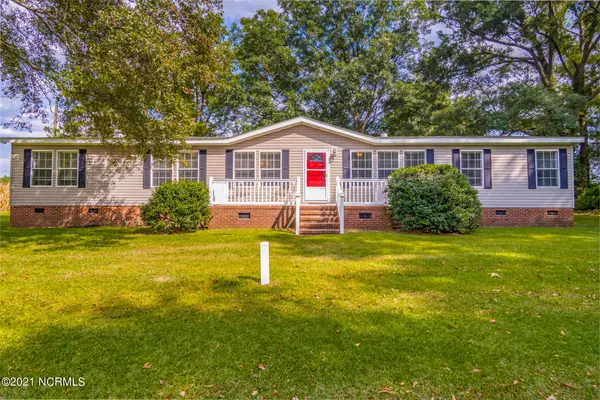$135,000
$124,900
8.1%For more information regarding the value of a property, please contact us for a free consultation.
3525 Daughety White Road Kinston, NC 28501
4 Beds
3 Baths
2,230 SqFt
Key Details
Sold Price $135,000
Property Type Manufactured Home
Sub Type Manufactured Home
Listing Status Sold
Purchase Type For Sale
Square Footage 2,230 sqft
Price per Sqft $60
Subdivision Not In Subdivision
MLS Listing ID 100290292
Sold Date 11/23/21
Style Wood Frame
Bedrooms 4
Full Baths 3
HOA Y/N No
Originating Board North Carolina Regional MLS
Year Built 2004
Annual Tax Amount $779
Lot Size 0.500 Acres
Acres 0.5
Property Description
Welcome to Sandhill! Just off the road down a short path along a field, a Giant Oak on the left Welcomes you to 3525. The Brick and Concrete Front Porch with Vinyl railings is deep enough and wide enough to Dine under the stars. Wide Open Spaces aren't just for the outside of this 4 Bedroom 3 bathroom home. The Bright red front door opens and you are viewing the Dining Room with laminate flooring on the left and a carpeted Living Room and Den with Stone Surround Fireplace on the right. Just off the Dining and Den is the Enormous Kitchen filled with Cabinets and Countertops, and just in case you were looking for more it is also outfitted with a Pantry, Island, and Breakfast Bar. Down the hall to the left of the kitchen holds the rear entrance Mud Room and Laundry, and a full Guest Bath. Further down the hall are the secondary bedrooms, all three boast LARGE Closets, and two have a Dual entry Bath between them. Back to the Right of the Living Area is the Primary Bedroom separate and away from all the rest, this Large Bedroom has an ensuite that will have you wishing everyday was Spa Day, Double Sinks, Garden Tub with privacy block window, Walk-in Shower, and then there is the Closet. But this is no closet, this Dual Dressing room opens to built-in cabinetry and a dressing area to the left and right. Each side hosting mid and high hanging rods and shelving. Outside vinyl posts add charm to the front yard and in the back yard a wired Barn with lofted storage and a concrete pad for all of the other tools and toys. If you thought the Giant Oak was neat when you arrived the Giant Pecan Tree in the back will have you ready to make all the pies! **New Roof and back deck in 2021, New Water Heater 2018.
Location
State NC
County Lenoir
Community Not In Subdivision
Zoning RR
Direction Do NOT trust Google. From Hwy 11 S Turn Right onto Hwy 55E Turn Left onto Neuse Road At Stop Sign Continue Straight road becomes Daughety White Road, Private Drive for 3525 is just past Oak Tree Lane on Right From Hwy 70 Turn onto British Road (approx 7.7 miles) Turn Right onto Daughety White Road Private Drive for 3525 is just past Oak Tree Lane on Right
Rooms
Other Rooms Barn(s)
Basement Crawl Space, None
Primary Bedroom Level Primary Living Area
Interior
Interior Features Mud Room, Workshop, Master Downstairs, Walk-in Shower, Walk-In Closet(s)
Heating Electric
Cooling Central Air
Flooring Carpet, Laminate, Vinyl
Fireplaces Type Gas Log
Fireplace Yes
Window Features Blinds
Laundry Inside
Exterior
Garage Unpaved
Utilities Available Community Water
Waterfront No
Roof Type Shingle
Porch Porch
Parking Type Unpaved
Building
Story 1
Foundation Brick/Mortar
Sewer Septic On Site
New Construction No
Schools
Elementary Schools Contentnea-Savannah
Middle Schools Contentnea-Savannah
High Schools North Lenoir
Others
Tax ID 456700211124
Acceptable Financing Cash, Conventional, FHA, VA Loan
Listing Terms Cash, Conventional, FHA, VA Loan
Special Listing Condition None
Read Less
Want to know what your home might be worth? Contact us for a FREE valuation!

Our team is ready to help you sell your home for the highest possible price ASAP







