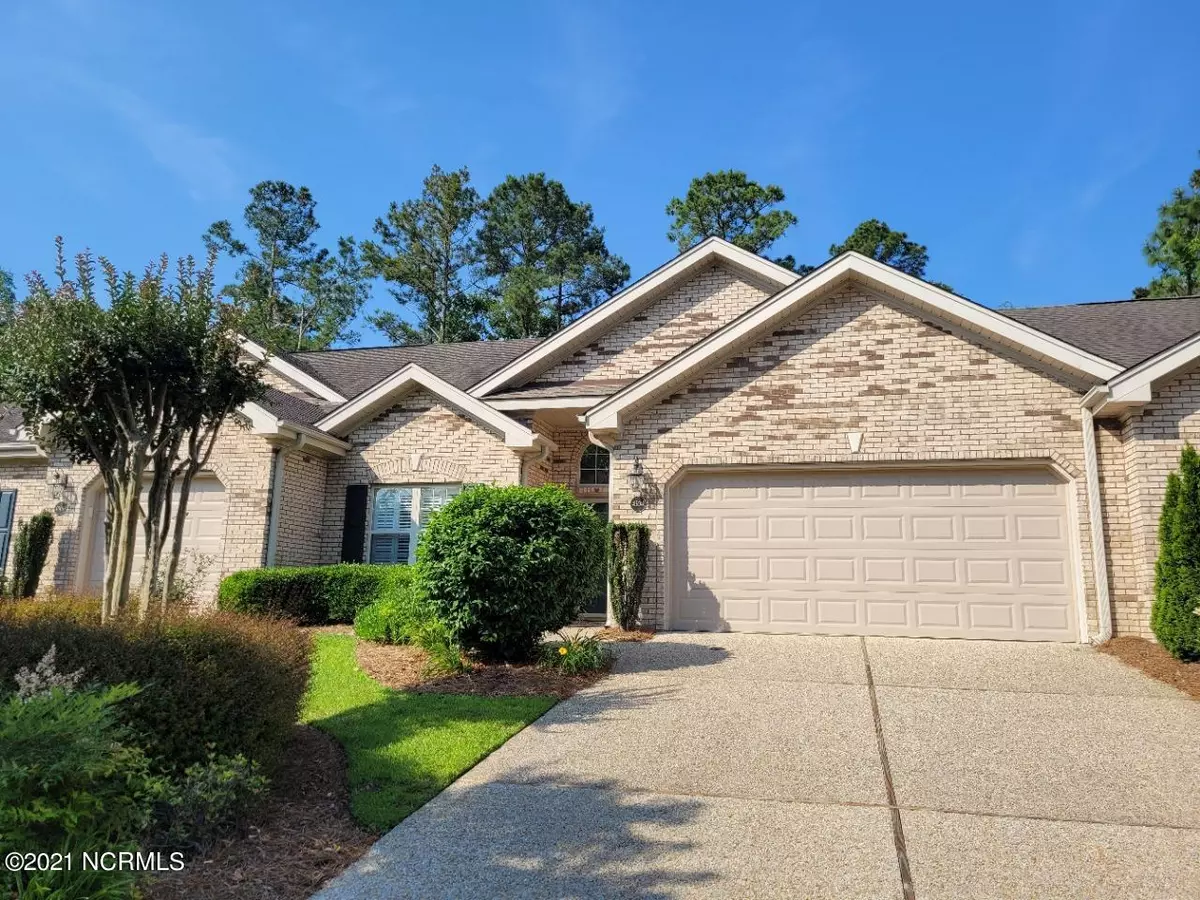$282,000
$275,000
2.5%For more information regarding the value of a property, please contact us for a free consultation.
4504 Regent Drive Wilmington, NC 28412
2 Beds
2 Baths
1,368 SqFt
Key Details
Sold Price $282,000
Property Type Townhouse
Sub Type Townhouse
Listing Status Sold
Purchase Type For Sale
Square Footage 1,368 sqft
Price per Sqft $206
Subdivision Fairfield Park
MLS Listing ID 100273656
Sold Date 06/23/21
Style Wood Frame
Bedrooms 2
Full Baths 2
HOA Fees $3,300
HOA Y/N Yes
Originating Board North Carolina Regional MLS
Year Built 2004
Annual Tax Amount $2,019
Lot Size 3,484 Sqft
Acres 0.08
Lot Dimensions Townhome
Property Description
Presenting this well-maintained brick, 2 bedroom, 2 bathroom, 2 car garage townhome for sale in Fairfield Park. Open floor plan with approximately 1,368 square feet of living space. Immaculate condition with fresh paint, new luxury vinyl plank flooring, granite kitchen countertops, art niche in entry foyer, washer, dryer, refrigerator, stainless appliances, new hot water heater, formal dining room, home office/sitting area off the master bedroom, ceiling fans, double walk in closets, ceramic tile surround fireplace, patio, ceiling fans, patio access from master bedroom, plantation shutters, skylight, bar seating, and much more. HOA amenities include pool, tennis, lots of side walks, master insurance, lawn maintenance, clubhouse, street lights, and irrigation. Conveniently located near The Pointe at Barclay, New Hanover Regional Medical Center, medical offices, and other shopping/dining options.
Location
State NC
County New Hanover
Community Fairfield Park
Zoning MX
Direction From South College Road to 17th Street Extension. Take right. Then, take left on George Anderson Drive. Then, left on Fairview Drive. Then, left on Regent Drive. Go through first stop sign and property is on the right.
Rooms
Basement None
Interior
Interior Features Foyer, 1st Floor Master, 9Ft+ Ceilings, Blinds/Shades, Ceiling Fan(s), Gas Logs, Smoke Detectors, Walk-in Shower, Walk-In Closet
Heating Forced Air
Cooling Central
Flooring LVT/LVP, Tile
Appliance Cooktop - Electric, Dishwasher, Disposal, Dryer, Ice Maker, Microwave - Built-In, Refrigerator, Washer
Exterior
Garage Lighted, Off Street
Garage Spaces 2.0
Pool None
Utilities Available Municipal Sewer, Municipal Water
Waterfront No
Roof Type Architectural Shingle
Porch Patio
Parking Type Lighted, Off Street
Garage Yes
Building
Story 1
New Construction No
Schools
Elementary Schools Pine Valley
Middle Schools Williston
High Schools New Hanover
Others
Tax ID R07000-003-192-000
Acceptable Financing VA Loan, Cash, Conventional, FHA
Listing Terms VA Loan, Cash, Conventional, FHA
Read Less
Want to know what your home might be worth? Contact us for a FREE valuation!

Our team is ready to help you sell your home for the highest possible price ASAP







