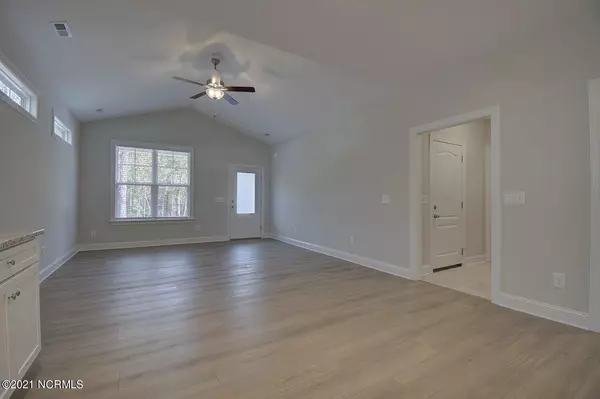$240,000
$239,000
0.4%For more information regarding the value of a property, please contact us for a free consultation.
1961 Raeford RD Southport, NC 28461
3 Beds
2 Baths
1,292 SqFt
Key Details
Sold Price $240,000
Property Type Single Family Home
Sub Type Single Family Residence
Listing Status Sold
Purchase Type For Sale
Square Footage 1,292 sqft
Price per Sqft $185
Subdivision Boiling Spring Lakes
MLS Listing ID 100275406
Sold Date 08/17/21
Style Wood Frame
Bedrooms 3
Full Baths 2
HOA Y/N No
Originating Board North Carolina Regional MLS
Year Built 2021
Annual Tax Amount $78
Lot Size 10,454 Sqft
Acres 0.24
Lot Dimensions 70x151x70x150
Property Description
Quality new construction to be built in Boiling Spring Lakes, Hand crafted by the well known builder, Langbeen Builders, Inc. This charming home offers 3 bedrooms, 2 full baths, granite counter tops, stainless steel appliances, LVP, ceramic tile floors, open floor plan, and 9ft ceilings. Master suite includes tray ceiling, master bath with dual sinks and walk in closet. Other features include 1 car attached garage, & sodded yard with irrigation. You are sure to enjoy the peaceful surroundings and abundant wildlife that Boiling Spring Lakes offers. Spend your days or evenings on the front or rear porches relaxing or entertaining friends and loved ones. This quality home includes a Builder one year Home Warranty. Come experience lake living and all this unique area has to offer. When quality counts, you can count on Langbeen Builders, Inc.
Location
State NC
County Brunswick
Community Boiling Spring Lakes
Zoning R2
Direction Take 87 (George II Hwy) to right onto E Boiling Spring Rd, right onto Greenville Rd, left onto Raeford Rd.
Location Details Mainland
Rooms
Primary Bedroom Level Primary Living Area
Interior
Interior Features Foyer, Solid Surface, Master Downstairs, 9Ft+ Ceilings, Tray Ceiling(s), Ceiling Fan(s), Pantry, Walk-In Closet(s)
Heating Heat Pump
Cooling Central Air
Flooring LVT/LVP, Carpet, Tile
Fireplaces Type None
Fireplace No
Appliance Stove/Oven - Electric, Microwave - Built-In, Dishwasher
Laundry Hookup - Dryer, Washer Hookup, Inside
Exterior
Exterior Feature Irrigation System
Garage Paved
Garage Spaces 1.0
Waterfront No
Roof Type Architectural Shingle
Porch Covered, Porch, See Remarks
Parking Type Paved
Building
Story 1
Entry Level One
Foundation Raised, Slab
Sewer Septic On Site
Water Municipal Water
Structure Type Irrigation System
New Construction Yes
Others
Tax ID 142fd007
Acceptable Financing Cash, Conventional, FHA, VA Loan
Listing Terms Cash, Conventional, FHA, VA Loan
Special Listing Condition None
Read Less
Want to know what your home might be worth? Contact us for a FREE valuation!

Our team is ready to help you sell your home for the highest possible price ASAP







