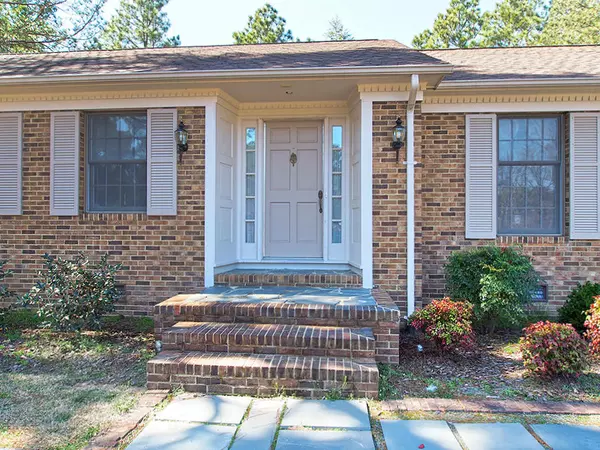$250,000
$259,000
3.5%For more information regarding the value of a property, please contact us for a free consultation.
0 Pine Lake Drive Whispering Pines, NC 28327
3 Beds
2 Baths
2,565 SqFt
Key Details
Sold Price $250,000
Property Type Single Family Home
Sub Type Single Family Residence
Listing Status Sold
Purchase Type For Sale
Square Footage 2,565 sqft
Price per Sqft $97
Subdivision Whispering Pines
MLS Listing ID 194028
Sold Date 12/02/19
Bedrooms 3
Full Baths 2
Half Baths 1
HOA Y/N No
Originating Board North Carolina Regional MLS
Year Built 1974
Annual Tax Amount $1,061
Lot Size 0.590 Acres
Acres 0.59
Lot Dimensions 100x200x155
Property Description
Looking for a pleasing single story golf front ranch home in Whispering Pines at an affordable price? Priced at $259,000 & sporting 2565 SF of livable space situated on a 0.59 acre lot with a beautiful 2006 Family Room addition providing wonderful views of the double Fairway 5th & 13th holes of the Whispering Pines Country Club Championship Pines Course, this home is just right for you! The Kitchen has been updated with Silestone Countertops, SS Hood Vent, and there is a cozy eating space as well as room at the counter for casual meals. The formal Entry, Living Room, Dining Room, Carolina Room, Kitchen, Hallways & Family Room, all have wood floors, & the master bedroom carpet was replaced three years ago. The terraced back yard with a water feature accents the natural open view. The Family Room addition by Mark Stewart Construction is bright and open with vaulted ceiling, track lighting and windowed walls. The water feature and golf course views are complimented by a charming court yard area accessible to the right. The kitchen w some updates, Laundry area, Powder Room and Family Room were the heart of the home for the current owners.
One of the two well sized Guest bedrooms has served as an Office with built in book shelves/cabinets and solar tube lighting. The Master Bedroom with updated carpet enjoys a WIC and en suite Bathroom. Storage abounds throughout the rooms and hallways of the house.
The Living Room to the right of formal Entry is warmed by its original wood floors and gas log fireplace. A Formal Dining Room is accented by a chandelier and two built in wall closets (one faux). A well sized 2 Car Garage with workbench, storage closets, pull down attic stairs and pedestrian door has direct access to the Kitchen and courtyard area. A side door into the Carolina Room is available for convenient guest entry as well.
The home has been well maintained over the years with the roof replaced in 2015 & plumbing updated to plastic. Home & Septic Inspections were completed prior to listing at Seller's expense, with repairs, including a New Septic Tank w 5 Year Warranty, addressed. The all brick exterior makes maintenance easy.
Residents of Whispering Pines may choose to use any of the Village's eight lakes, most with public access for boating, swimming and picnicking. More detailed information may be found at www.whisperingpinesnc.net. The Country Club of Whispering Pines with its two 18 hole golf courses offers a variety of recreational facilities and memberships while the Whispering Woods Golf Club with its 18 hole course offers informal evening dining Tuesday-Saturday at the popular Whispering Woods Cafe. Grocery shopping is within 3 miles, the renowned Sandhills Community College with its extensive offerings of both academic and continuing education courses is within 4 miles and the 402-bed FirstHealth Moore Regional Hospital with its vast array of associated medical support offices is just 7 miles away. Recent changes also allow Whispering Pines residents to join the Pinehurst Country Club at prevailing rates.
Location
State NC
County Moore
Community Whispering Pines
Zoning RS
Direction Traffic Circle to 2E, L onto Airport Rd, Stay on Airport Rd through small circle, L on Hardee Ln, R & R on Pine Lake Dr, (Across from Country Club Blvd) home is on Right
Rooms
Basement Crawl Space
Interior
Interior Features Solid Surface, Wash/Dry Connect, Master Downstairs, Vaulted Ceiling(s), Ceiling Fan(s), Pantry
Heating Electric, Forced Air, Heat Pump, Propane
Cooling Central Air
Flooring Carpet, Tile, Wood
Fireplaces Type Gas Log
Fireplace Yes
Window Features Blinds
Appliance Washer, Refrigerator, Microwave - Built-In, Dryer, Dishwasher
Exterior
Garage Paved
Waterfront No
Roof Type Composition
Porch Patio
Parking Type Paved
Building
Lot Description On Golf Course
Sewer Septic On Site
Water Municipal Water
New Construction No
Others
Acceptable Financing Cash
Listing Terms Cash
Read Less
Want to know what your home might be worth? Contact us for a FREE valuation!

Our team is ready to help you sell your home for the highest possible price ASAP







